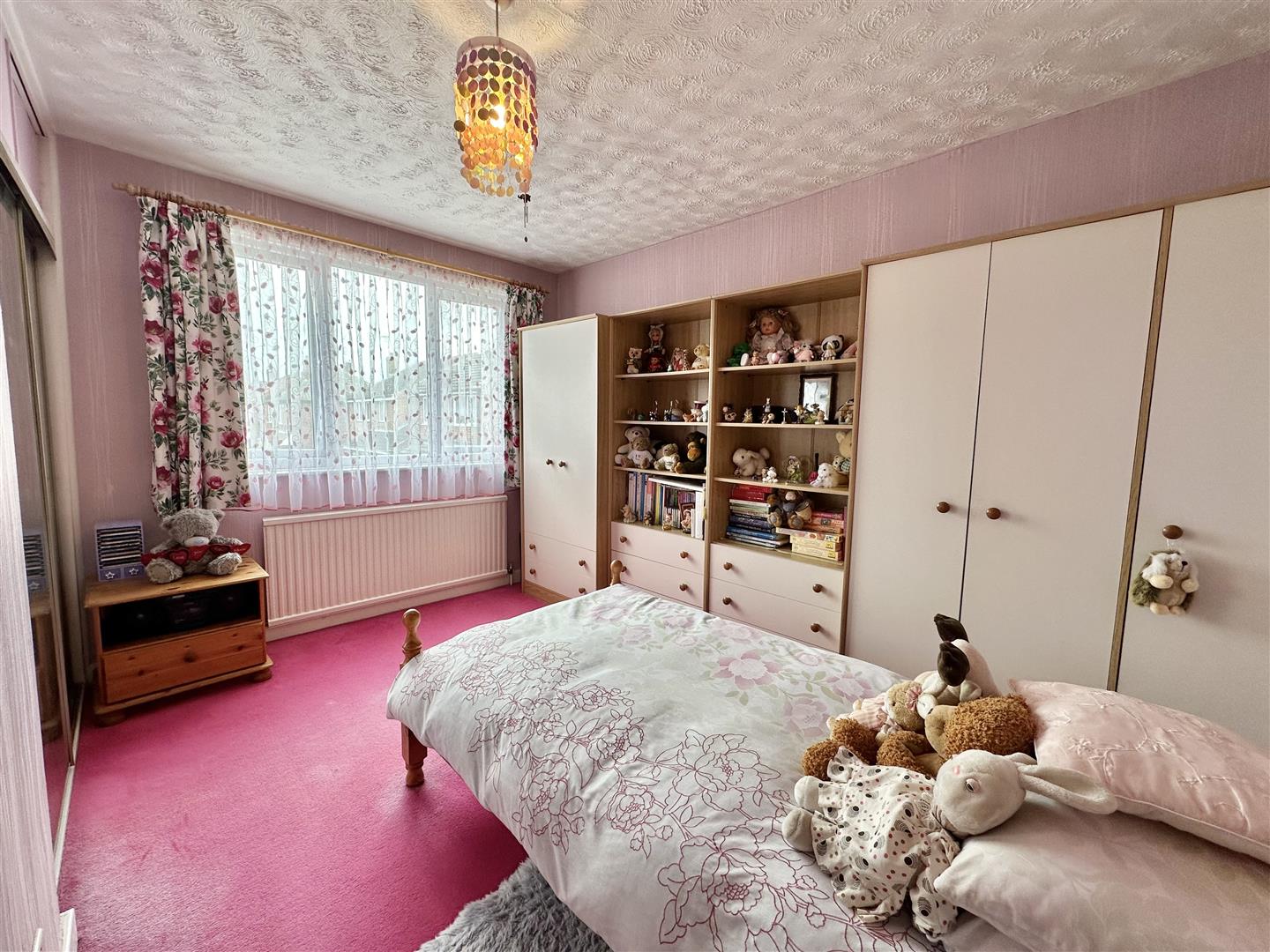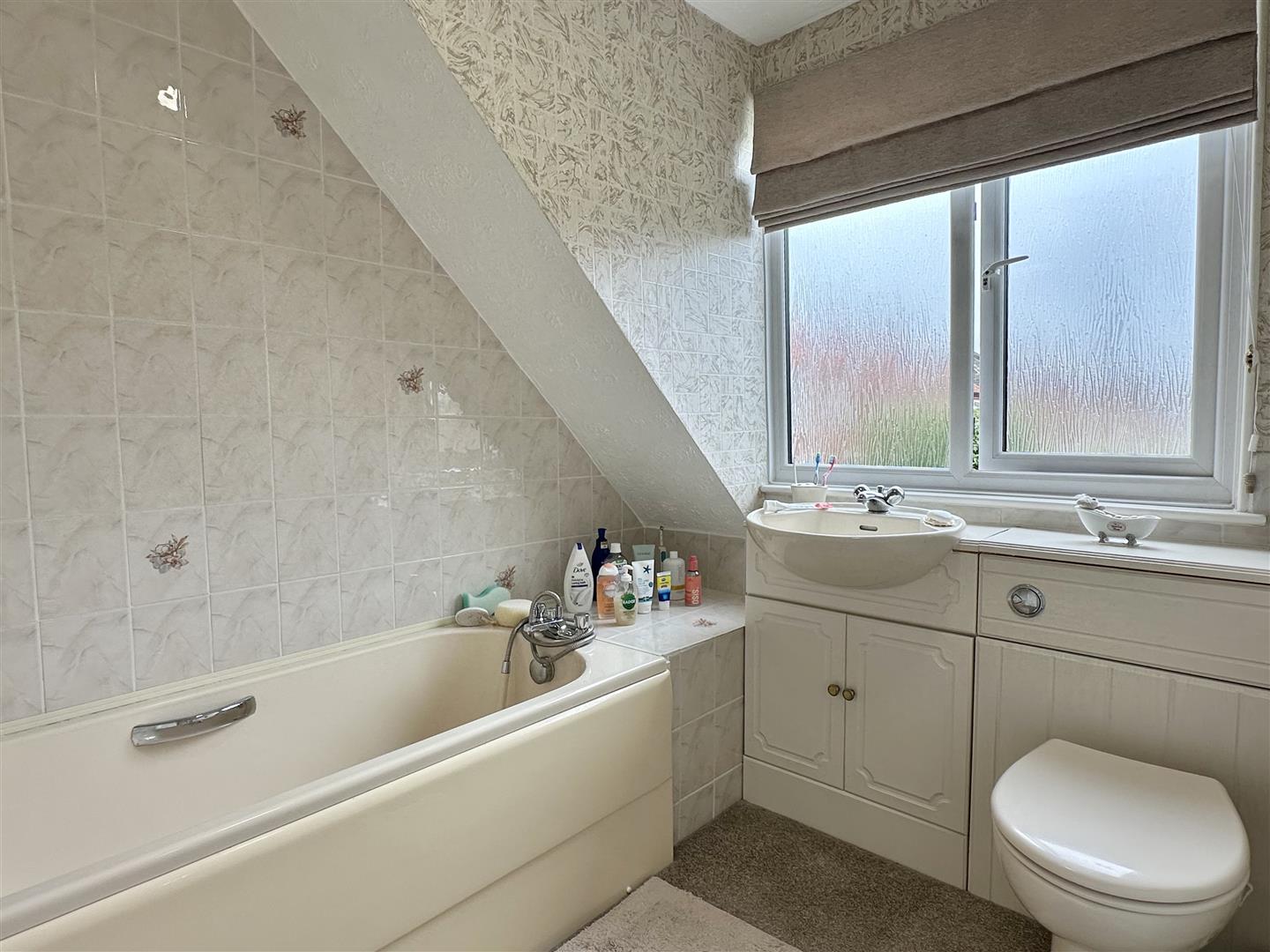Property Features
Saxty Way, Sowerby, Thirsk, North Yorkshire, YO7 1SB
Contact Agent
Thirsk4 Finkle Street
Thirsk
North Yorkshire
YO7 1DA
Tel: 01845 525112
sales@lukemiller.co.uk
About the Property
Spacious Five-Bedroom Family Home in Prime Town Centre Location – Versatile Living, Large Gardens & Conversion Potential Perfectly positioned within walking distance of Thirsk town centre and local primary and secondary schools, this substantial five-bedroom property offers generous living space, a large garden, and exciting scope for further development.
- Five bedrooms in prime town centre location
- Spacious lounge and separate dining room
- Extended kitchen with garden and garage access
- Three double bedrooms, two singles
- Driveway and integral garage with power
- Enclosed rear garden with patio
- Garage offers conversion potential (STPP)
Property Details
The Property
Located in an excellent residential position close to both Thirsk town centre and highly regarded local schools, this spacious and well-laid-out five-bedroom home is a rare opportunity for families seeking size, convenience, and long-term flexibility.
Upon entering the property, you are welcomed into a large reception hall, offering access to the main living areas and a staircase rising to the first floor. The generous sitting room enjoys a bright front aspect via a large window and retains original double sliding doors opening into the dining room. These adjoining rooms are ideal for day-to-day family life and can be opened up for entertaining, creating a flowing and versatile living space. The dining room benefits from views over the rear garden.
The extended kitchen has been thoughtfully designed to offer excellent storage and ample countertop workspace, with a full range of wall and base units. There is a window overlooking the rear garden, a door providing direct garden access, and an internal door into the garage for added convenience.
Upstairs, the home continues to impress with three generous double bedrooms and two comfortable single rooms—ideal for a growing family or those needing space for a home office, dressing room, or hobby area. The family bathroom is fitted with a panelled bath and shower over, WC, and wash hand basin set on a pedestal, and includes a rear-facing window for natural light and ventilation. The loft is partially boarded, offering useful additional storage.
Externally, the property sits on a good-sized plot. To the front, a large driveway provides off-street parking for multiple vehicles and leads to the attached garage, which benefits from power and lighting. Although no longer required for vehicle storage due to the internal extension, the garage offers fantastic potential to be converted into an additional reception room, office, or studio (subject to the necessary consents).
The rear garden is a key feature of the home—mainly laid to lawn with mature borders and a generous patio seating area, fully enclosed and ideal for children, pets, or outdoor entertaining.
Council: North Yorkshire
Council Tax Band: D
EPC Rating: D
EPC Certificate:https://find-energy-certificate.service.gov.uk/energy-certificate/2100-6831-0222-5596-3653
Disclaimer
We strive to ensure that our sales particulars are accurate and reliable. However, they do not constitute an offer or form part of any contract, and should not be relied upon as statements of representation or fact. Services, systems, and appliances mentioned in this specification have not been tested by us, and no guarantee is given regarding their operational ability or efficiency. All measurements are provided as a general guide for prospective buyers and are not exact. Please note that some particulars may still require vendor approval, and images may have been enhanced. For clarification or further information on any details, please contact us—especially if you are traveling a significant distance to view the property. Fixtures and fittings not explicitly mentioned are subject to agreement with the seller.
The copyright and all other intellectual property rights on this site, including marketing materials, trademarks, service marks, trade names, text, graphics, code, files, and links, are owned by Luke Miller & Associates. All rights are reserved.












