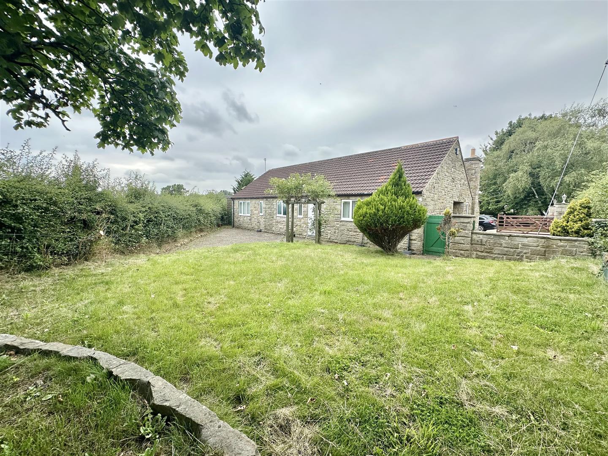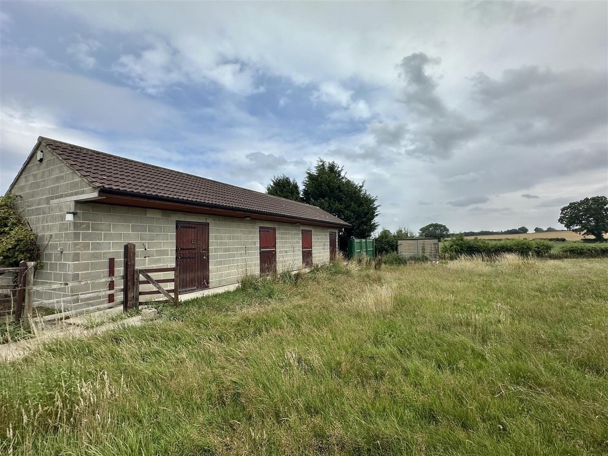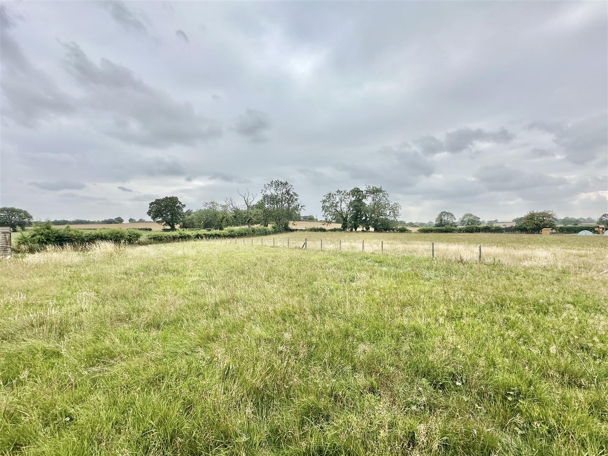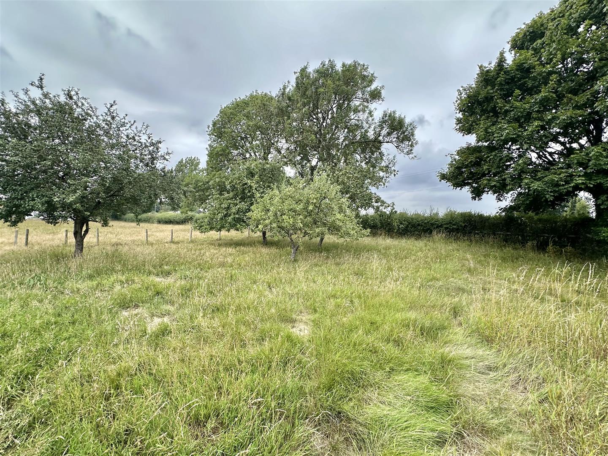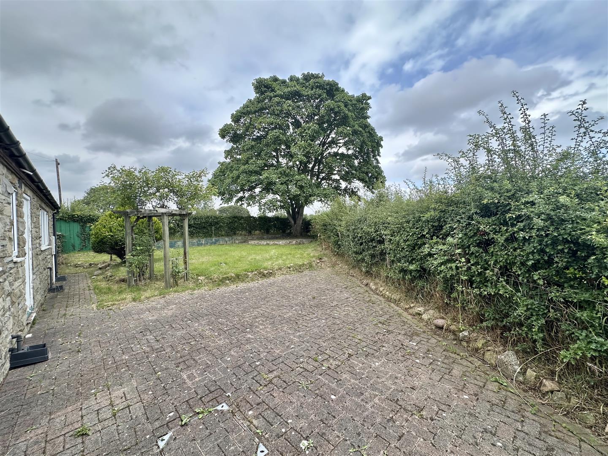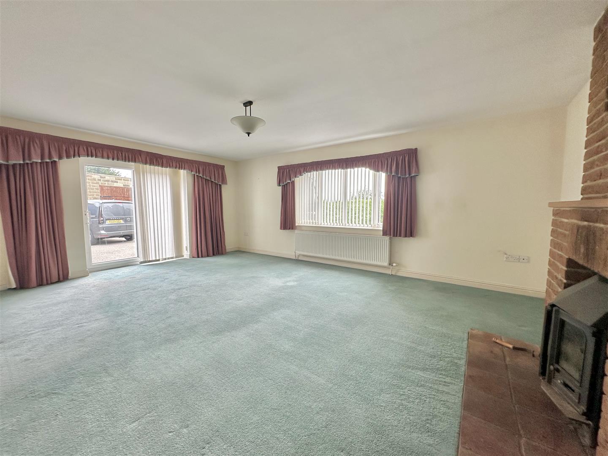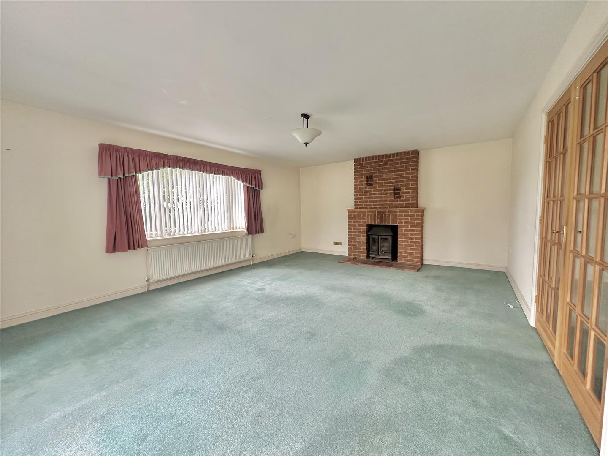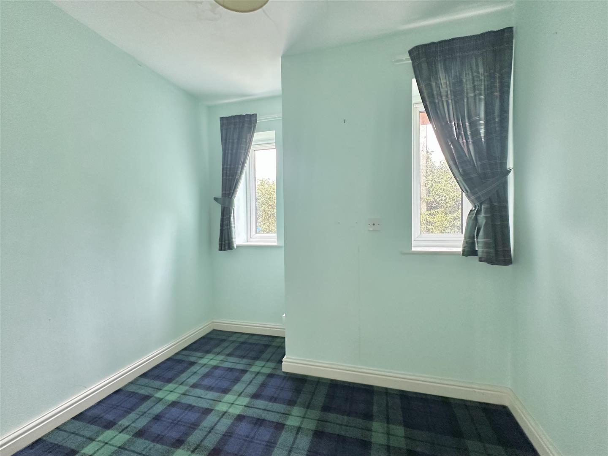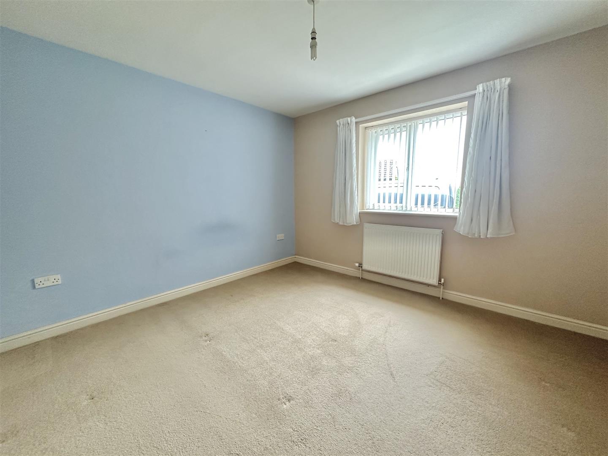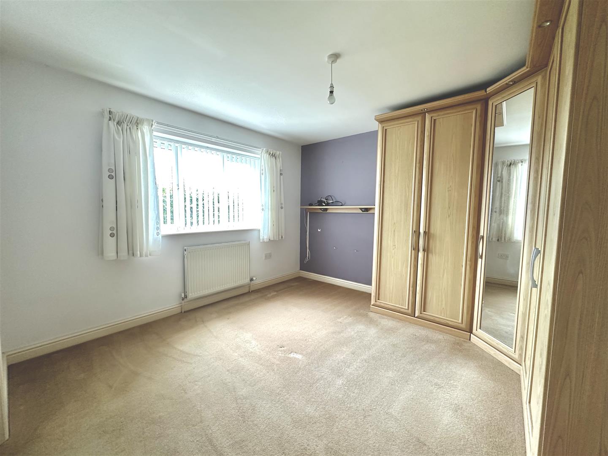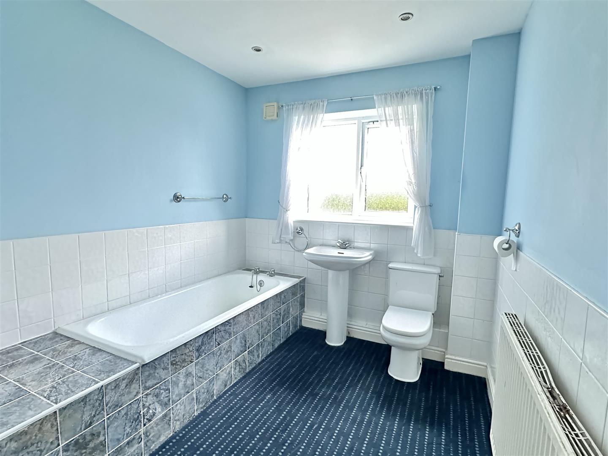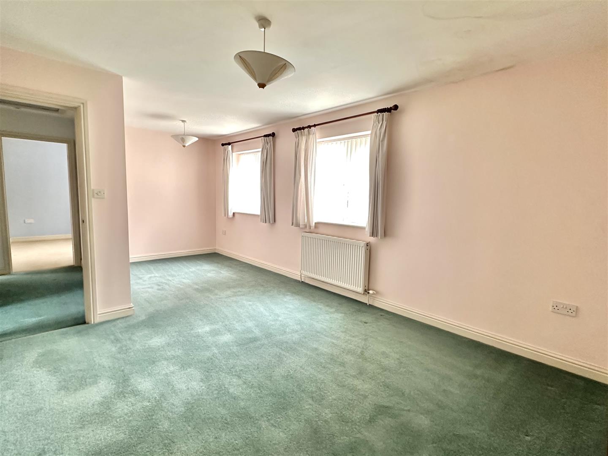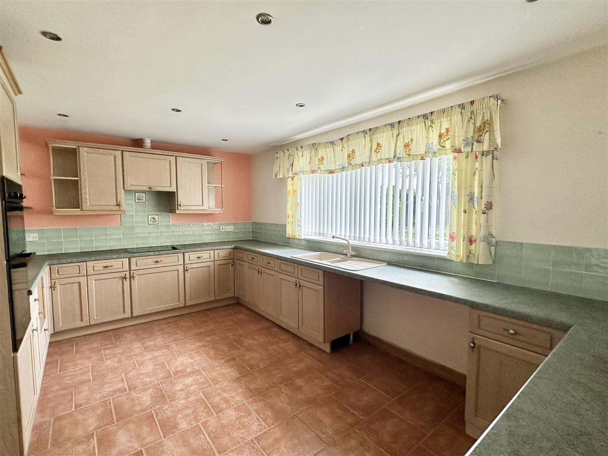Property Features
Sutton, Thirsk, North Yorkshire, YO7 2ES
Contact Agent
Thirsk4 Finkle Street
Thirsk
North Yorkshire
YO7 1DA
Tel: 01845 525112
sales@lukemiller.co.uk
About the Property
Rare Equestrian Opportunity – Detached Bungalow with Land, Outbuildings & Development Potential
Set within 3 acres, this spacious detached bungalow offers a rare opportunity to own a versatile country home with outstanding outdoor facilities. Featuring four stables, a double garage, workshop, and two further outbuildings, it’s ideal for equestrian use, hobby farming, or those needing significant storage and workspace.
- Set within approx. 3 acres of private land with paddock, garden, and smallholding potential
- Includes 4 stables, detached double garage, workshop, and 2 additional outbuildings
- Spacious bungalow layout with scope to create a fourth bedroom or home office
- Light-filled living room with patio doors and feature open fireplace
- Well-equipped kitchen and utility/boot room, ideal for countryside living
- A rare opportunity combining equestrian facilities, land, and flexible living space in one freehold parcel
Property Details
The Property
The property is accessed via a welcoming reception hall, setting the tone for the generous and well-balanced accommodation throughout. This central space provides access to the majority of the home and immediately highlights the sense of space and light that continues throughout.
The living room is an impressive, light-filled space, with a large west-facing window and south-facing patio doors that invite natural light throughout the day. The focal point is a charming open fireplace with decorative surround, creating a warm and inviting atmosphere perfect for relaxing or entertaining.
Adjoining the living room is a spacious dining room, ideal for family gatherings or formal entertaining. Its size and position lend themselves perfectly to reconfiguration—with minimal alterations, this space could be transformed into a fourth bedroom, home office, or multi-purpose room, depending on the needs of the new owner.
The kitchen is well-appointed with a comprehensive range of base and wall units, extensive countertop space, and integrated storage, providing both function and flexibility for everyday use. This leads directly into a boot room/utility area, equipped with additional units, a sink, and plumbing for laundry appliances—ideal for countryside living.
A central hallway from the dining room leads to two generously sized double bedrooms and a well-proportioned family bathroom. A third bedroom or study is positioned off the main hall, offering further flexibility for guests, work-from-home needs, or hobbies.
Externally, the home truly excels. It boasts a detached double garage, a separate workshop, and two additional outbuildings, offering an exceptional level of storage, workspace, or potential conversion (subject to any necessary permissions). A set of four stables adds to the appeal for equestrian buyers or those seeking outdoor infrastructure rarely found in one offering.
The land wraps around the property, providing a high degree of privacy and a sense of open space. It is ideally suited for grazing paddocks, formal gardens, or even a smallholding, making this a truly versatile and exciting countryside retreat.
Please note that there is also a secondary access to the fields from the main road.
We have been informed that the adjoining field measures approximately 1.231 hectares (3 acres), while the main residence is set on approximately 0.117 hectares (0.29 acres). Please note that we are unaware of any existing water supply to the land.
The property is Freehold
Council: North Yorkshire
Tax Band:
EPC: D
EPC Link:https://find-energy-certificate.service.gov.uk/energy-certificate/1600-8838-0622-4492-3253
Heating Oil
Disclaimer
We strive to ensure that our sales particulars are accurate and reliable. However, they do not constitute an offer or form part of any contract, and should not be relied upon as statements of representation or fact. Services, systems, and appliances mentioned in this specification have not been tested by us, and no guarantee is given regarding their operational ability or efficiency. All measurements are provided as a general guide for prospective buyers and are not exact. Please note that some particulars may still require vendor approval, and images may have been enhanced. For clarification or further information on any details, please contact us—especially if you are traveling a significant distance to view the property. Fixtures and fittings not explicitly mentioned are subject to agreement with the seller.
The copyright and all other intellectual property rights on this site, including marketing materials, trademarks, service marks, trade names, text, graphics, code, files, and links, are owned by Luke Miller & Associates. All rights are reserved.
