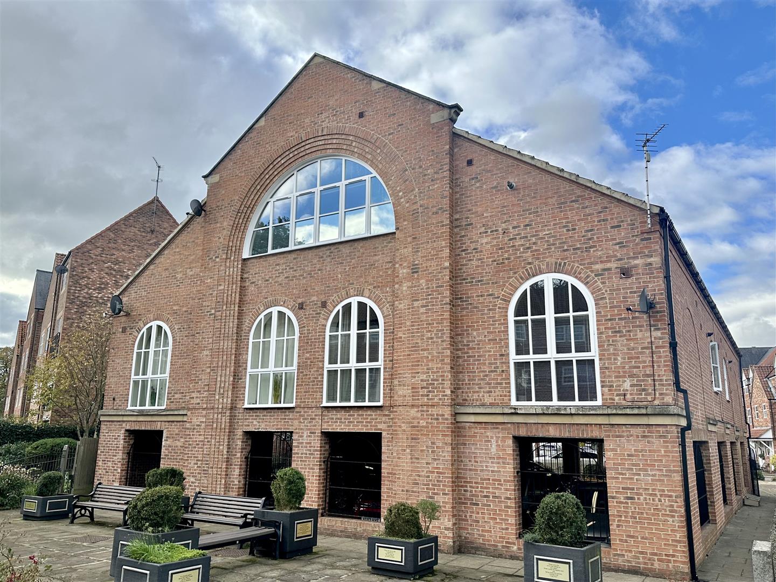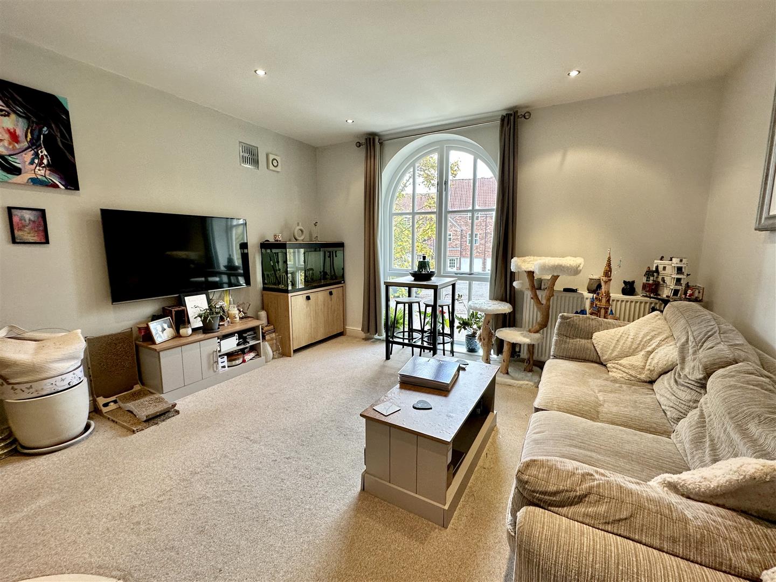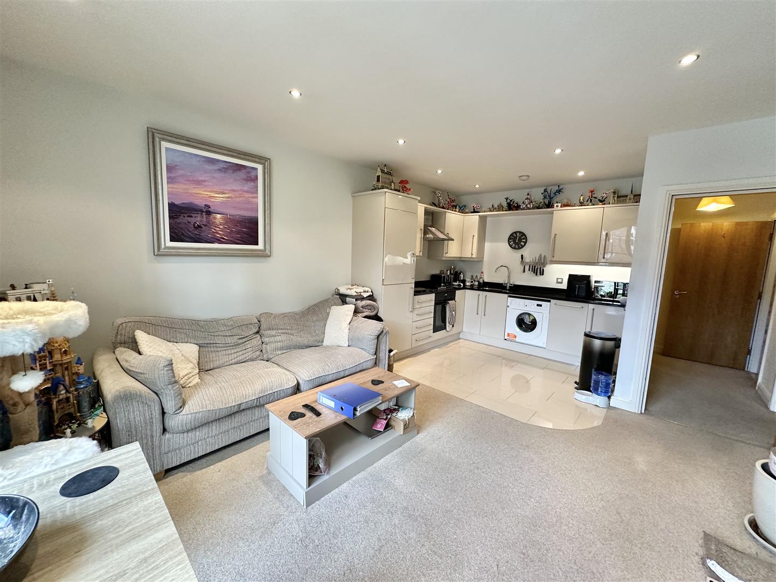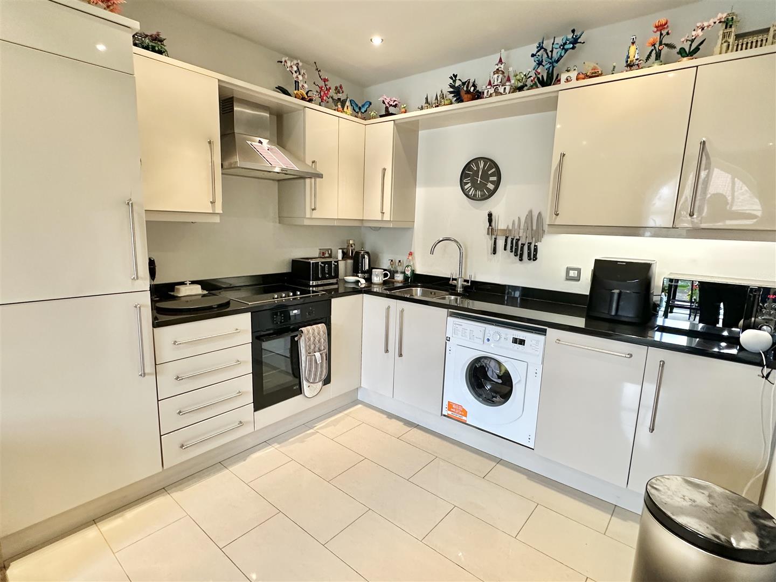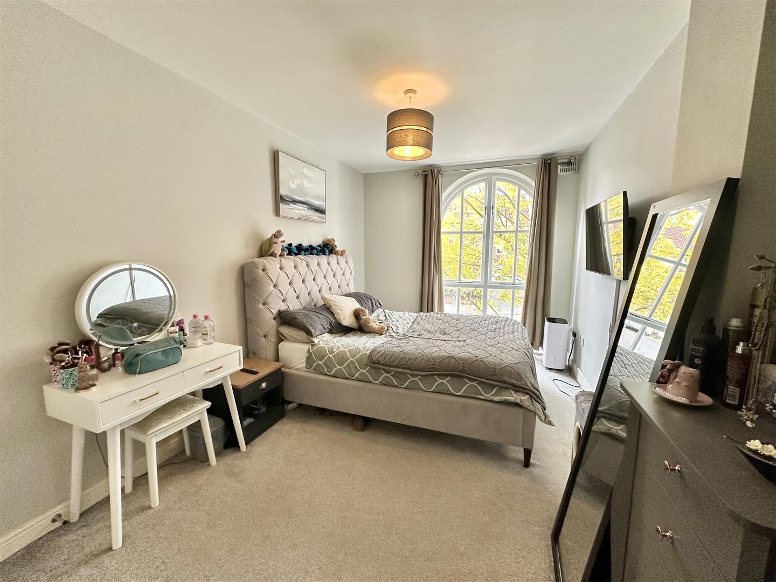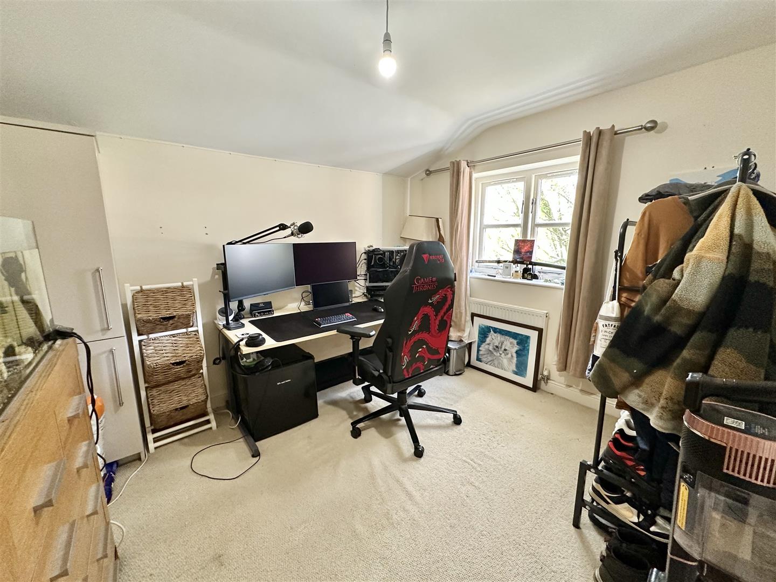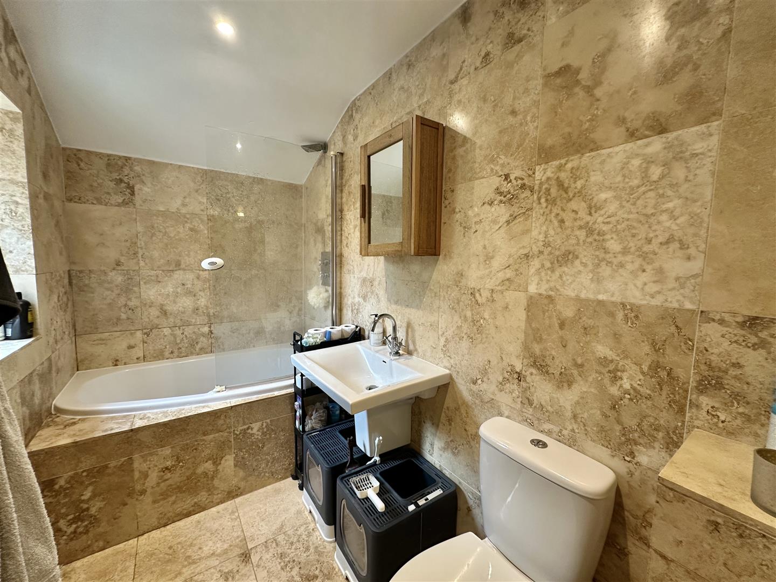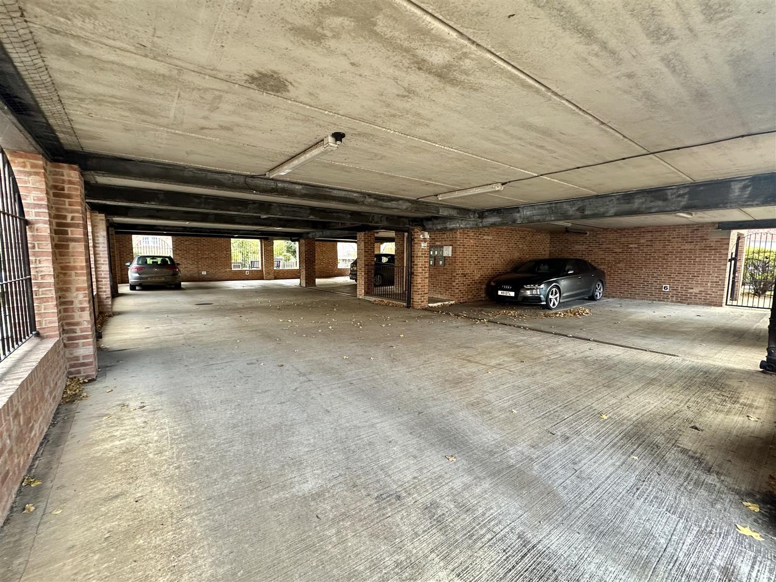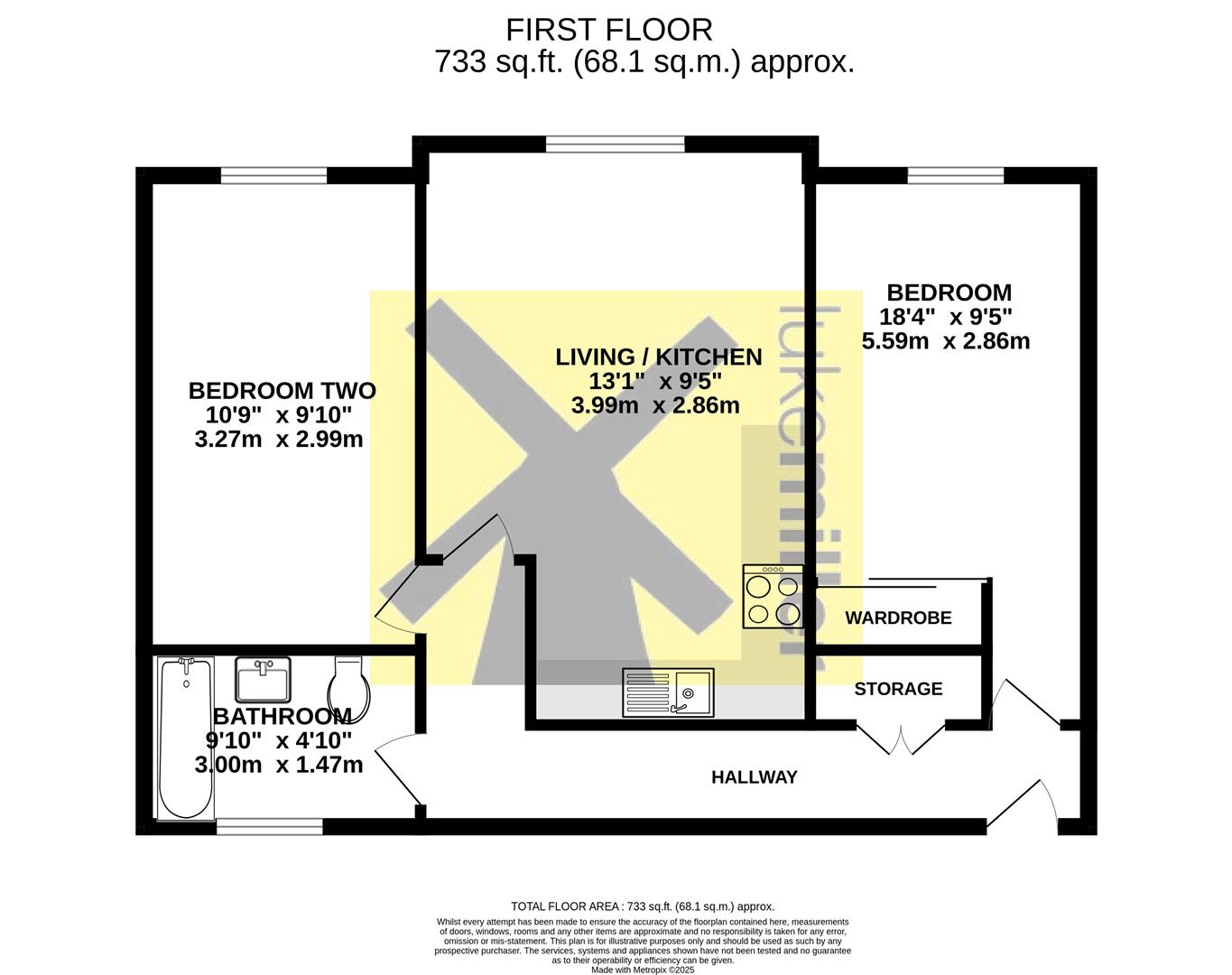Property Features
Nursery Gardens, Thirsk, YO7 1GL
Contact Agent
Thirsk4 Finkle Street
Thirsk
North Yorkshire
YO7 1DA
Tel: 01845 525112
sales@lukemiller.co.uk
About the Property
Set on the historic site of the former Salem Chapel, this impressive apartment offers secure video entry, a spacious west-facing living area with elegant arched windows, and a high-spec open-plan kitchen featuring granite surfaces and integrated Neff appliances. With two well-proportioned bedrooms, a stylish travertine marble bathroom, and secure designated parking, this home combines character, comfort, and convenience in one of Thirsk’s most desirable locations.
Property Details
A Distinctive Apartment with Heritage and Style
Upon entering this beautifully appointed apartment, residents are welcomed by a secure video entry system with cameras monitoring the communal entrance hall—offering both convenience and peace of mind. The entrance also features a generous double storage cupboard and a central heating radiator.
The spacious living area is bathed in natural light, thanks to a striking floor-to-ceiling arched sealed unit window with a west-facing aspect—echoing the architectural charm of the original chapel. This inviting space includes a central heating radiator, television and telephone points, and flows seamlessly into the open-plan kitchen.
The kitchen is a standout feature, fitted with modern cream high-gloss base and wall units complemented by brushed chrome fittings. African Black granite work surfaces and upstands add a luxurious touch, enhanced by under-counter lighting and polished porcelain tiled flooring. Integrated appliances include an oven, ceramic hob, extractor fan, dishwasher, washer dryer, and fridge freezer. Recessed lighting completes the contemporary aesthetic.
The primary bedroom mirrors the elegance of the living space, with another floor-to-ceiling arched window to the front of the home, a double built-in wardrobe, central heating radiator, and media points. The second bedroom also benefits from a double sealed unit window, radiator, and full connectivity.
The bathroom is fully tiled in travertine marble and features a bath with curved shower screen, pedestal sink, extractor fan, recessed downlighting, and a heated chrome towel radiator. A sealed unit window to the side adds ventilation and light.
Each apartment includes access to a secure ground-floor parking area, with designated spaces for every home. Heating is provided via an individually controlled gas central system with digital thermostats and thermostatic valves. Electrical fittings include brushed chrome spotlights in the kitchen and living areas, downlighting throughout, and mains-wired smoke detectors.
The property’s large arched windows are a nod to the original chapel design, blending historic character with modern living in a truly unique setting.
The property is Leasehold
Length Of Lease: 125
Years Remaining: 108
Ground Rent: £820.00 pa
Service Charge: £120.00 pa
Council: North Yorkshire
Tax Band: C
EPC: C
EPC Link: https://find-energy-certificate.service.gov.uk/energy-certificate/2288-3956-4200-4435-0204
A Home with Heritage
Salem House stands on the site of the former Salem Chapel, a cherished part of Thirsk’s religious and architectural history. Originally established in the early 1800s, the chapel served the town’s Independent (Congregationalist) community for over a century, offering a place of worship, reflection, and social gathering. Archival records dating back to 1805 reveal its role in shaping local life, with Sunday School accounts and congregational minutes preserved well into the 20th century.
Though the chapel was eventually decommissioned, its legacy lives on. Before redevelopment in 2007, an archaeological survey confirmed the site’s historical importance, ensuring its story was respectfully documented. Today, Salem House blends modern living with a rich heritage—offering residents not just a home, but a connection to Thirsk’s enduring character.
Disclaimer
We strive to ensure that our sales particulars are accurate and reliable. However, they do not constitute an offer or form part of any contract, and should not be relied upon as statements of representation or fact. Services, systems, and appliances mentioned in this specification have not been tested by us, and no guarantee is given regarding their operational ability or efficiency. All measurements are provided as a general guide for prospective buyers and are not exact. Please note that some particulars may still require vendor approval, and images may have been enhanced. For clarification or further information on any details, please contact us—especially if you are traveling a significant distance to view the property. Fixtures and fittings not explicitly mentioned are subject to agreement with the seller.
The copyright and all other intellectual property rights on this site, including marketing materials, trademarks, service marks, trade names, text, graphics, code, files, and links, are owned by Luke Miller & Associates. All rights are reserved.
