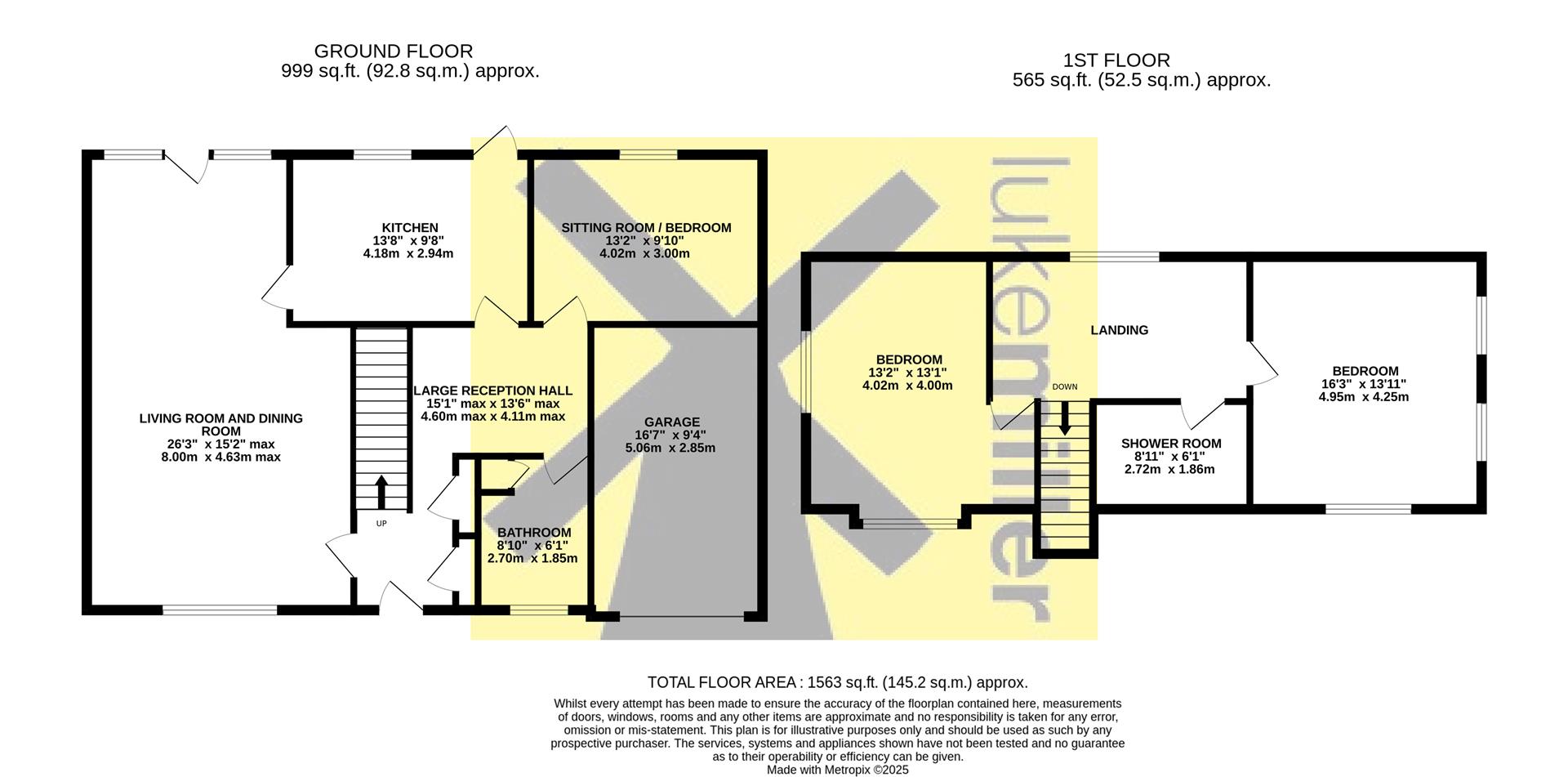Property Features
3 Jamesville Way, Asenby, Asenby,Thirsk, Yorkshire, YO7 3QP
Contact Agent
Thirsk4 Finkle Street
Thirsk
North Yorkshire
YO7 1DA
Tel: 01845 525112
sales@lukemiller.co.uk
About the Property
Occupying a generous corner plot in the sought-after village of Asenby, this exceptionally spacious home is offered with no onward chain. The property provides an excellent balance of versatile ground floor living space—ideal for those looking to future-proof their home or enjoy flexible room arrangements. Upstairs, the large bedrooms offer superb proportions, perfect for family life. Set on a spacious plot with gardens to multiple sides, the property also benefits from ample off-street parking and a garage. Early viewing is essential to appreciate the scale and potential of this fantastic home.
Property Details
The Property
Occupying a generous corner plot in the sought-after village of Asenby, this exceptionally spacious home is offered with no onward chain. The property provides an excellent balance of versatile ground floor living space—ideal for those looking to future-proof their home or enjoy flexible room arrangements. Upstairs, the large bedrooms offer superb proportions, perfect for family life. Set on a spacious plot with gardens to multiple sides, the property also benefits from ample off-street parking and a garage. Early viewing is essential to appreciate the scale and potential of this fantastic home.
At the heart of the home is a generously sized reception hall, providing easy access to all ground floor accommodation. With excellent built-in storage, this welcoming space may particularly appeal to those downsizing who still require room for statement or display furniture.
The bright and airy living room features a large front-facing window, allowing natural light to flood the space, and is centred around a charming living flame electric fire with an ornate surround. Open plan to the living room, the dining area is equally spacious, making it perfect for entertaining. For those seeking an open-plan living kitchen, the current layout offers great potential—being adjacent to the kitchen, a simple alteration could easily transform the space into a stylish and sociable hub of the home.
The ground floor also features a well-appointed kitchen, a versatile reception room which could serve as an additional bedroom, and a fully fitted bathroom comprising a panelled bath, WC, and a wash hand basin set within a vanity unit offering useful storage.
Upstairs, the landing is notably spacious and bright, with a large window allowing natural light to flow through. There are two generously sized double bedrooms, both benefitting from fitted wardrobes, providing excellent storage solutions. A modern shower room completes the first-floor accommodation, featuring a large shower cubicle, WC, and a wash hand basin set within a stylish vanity unit.
Externally, the property enjoys mature gardens surrounding the home, with established herbaceous borders and flowering plants adding colour and character throughout the seasons. The majority of the garden is laid to lawn, offering a lovely outdoor space to enjoy and personalise.
Completing the property is the garage and also drive allowing ample parking for several vehicles.
The property is free hold
Council: North Yorkshire
Tax Band: E
EPC:
EPC Link:
The property
The Village Of Asenby
This delightful village offers a peaceful yet well-connected location, ideal for those seeking a balance between rural tranquillity and excellent accessibility. Positioned near the North York Moors National Park, residents can enjoy stunning natural landscapes, ideal for walking, cycling, and outdoor pursuits.
The village benefits from easy access to the A1(M) and A19, making travel to nearby cities convenient, with York (30 minutes), Harrogate (35 minutes), and Leeds (50 minutes) all within reach. Thirsk railway station, just a short drive away, provides direct services to York, Leeds, Manchester, and London Kings Cross (under 2½ hours). For air travel, Durham Tees Valley Airport (30 minutes) and Leeds Bradford Airport (45 minutes) are easily accessible. The beautiful North Yorkshire coast is also less than an hour away, offering picturesque seaside destinations such as Whitby and Saltburn.
The area is served by reputable schools and boasts superb dining establishments, along with essential amenities in the neighbouring village of Topcliffe, including a post office, doctors’ surgery, and primary school. With its proximity to the vibrant market town of Thirsk, this village presents an excellent opportunity to enjoy a friendly, active community while benefiting from outstanding access links and the best of rural and urban living.
Disclaimer
We strive to ensure that our sales particulars are accurate and reliable. However, they do not constitute an offer or form part of any contract, and should not be relied upon as statements of representation or fact. Services, systems, and appliances mentioned in this specification have not been tested by us, and no guarantee is given regarding their operational ability or efficiency. All measurements are provided as a general guide for prospective buyers and are not exact. Please note that some particulars may still require vendor approval, and images may have been enhanced. For clarification or further information on any details, please contact us—especially if you are traveling a significant distance to view the property. Fixtures and fittings not explicitly mentioned are subject to agreement with the seller.
The copyright and all other intellectual property rights on this site, including marketing materials, trademarks, service marks, trade names, text, graphics, code, files, and links, are owned by Luke Miller & Associates. All rights are reserved.












