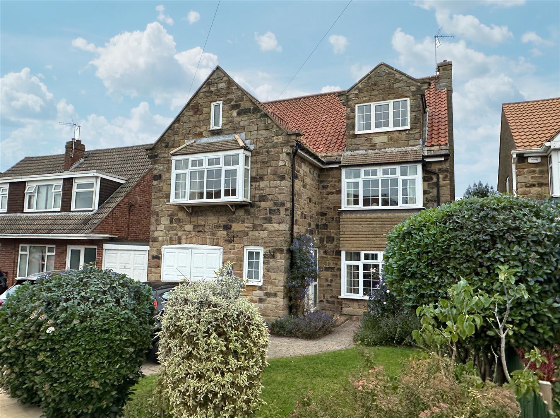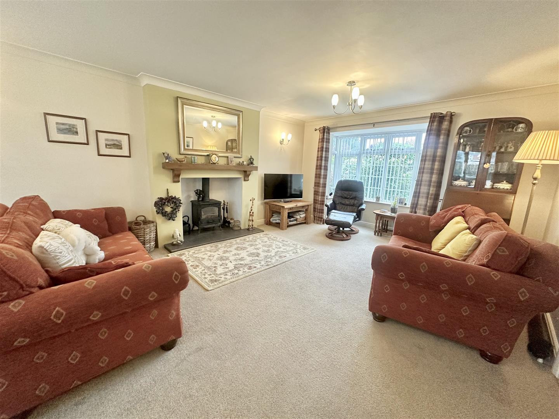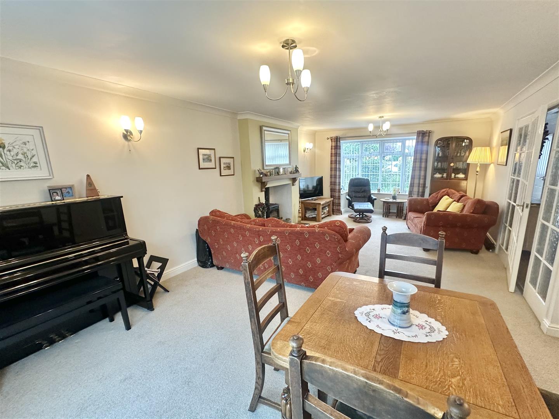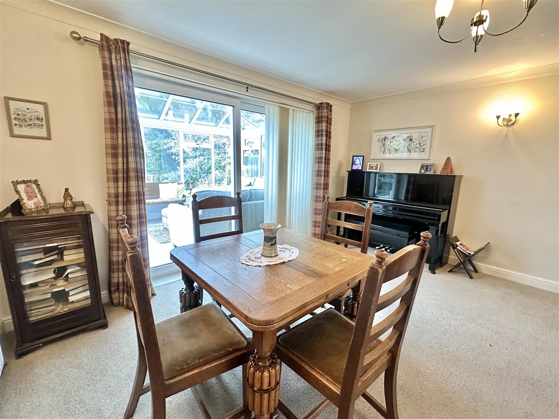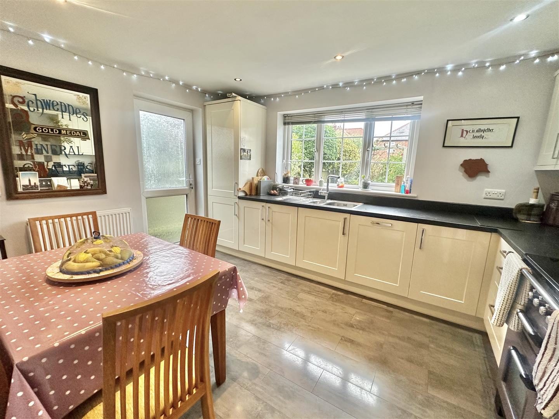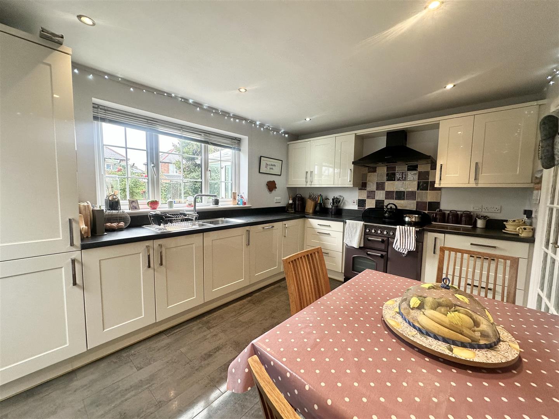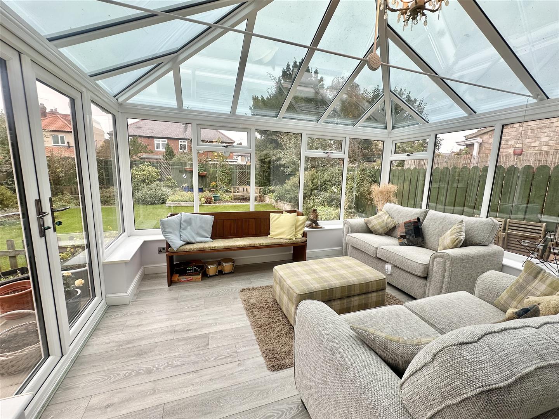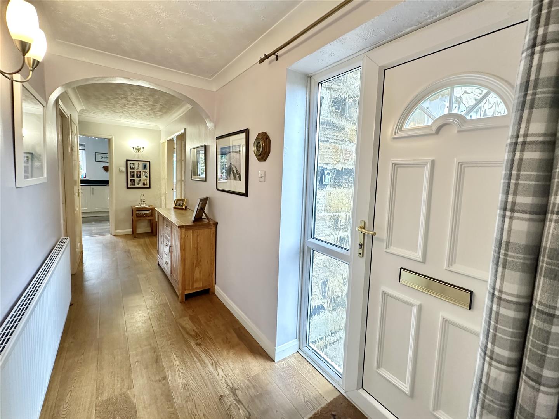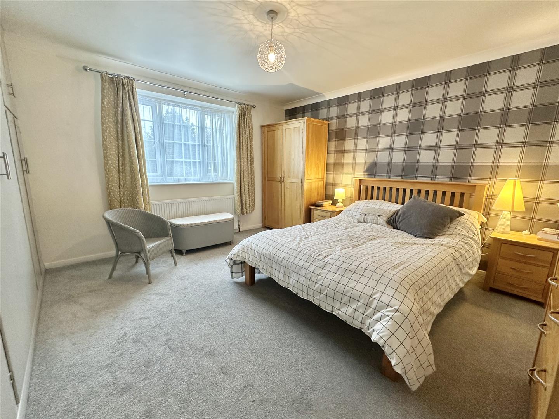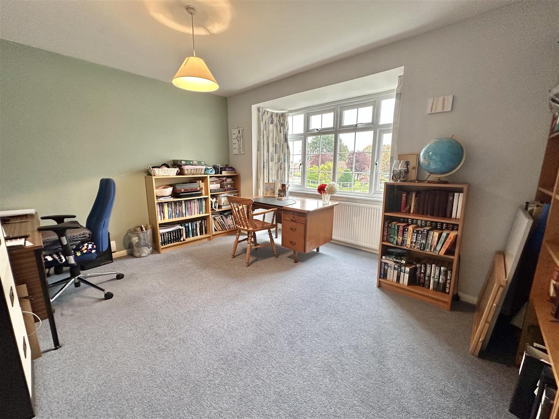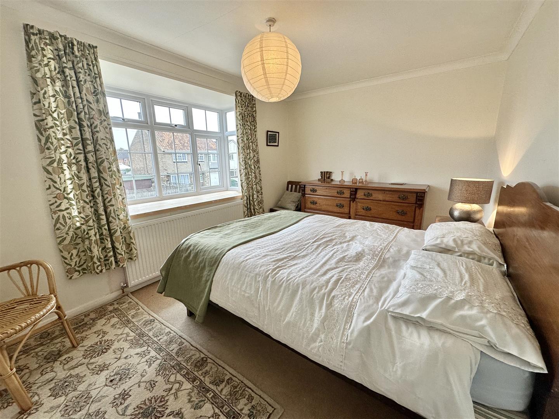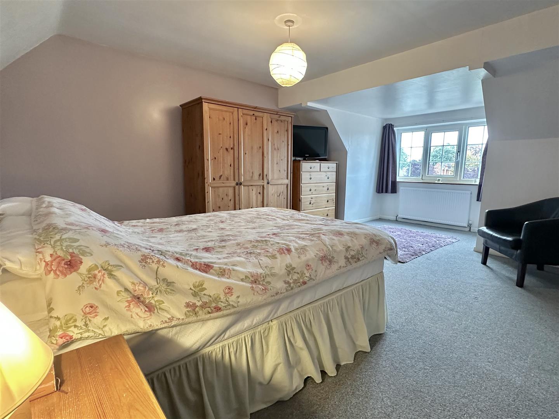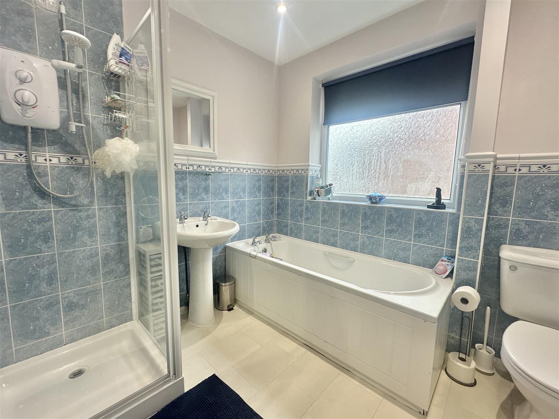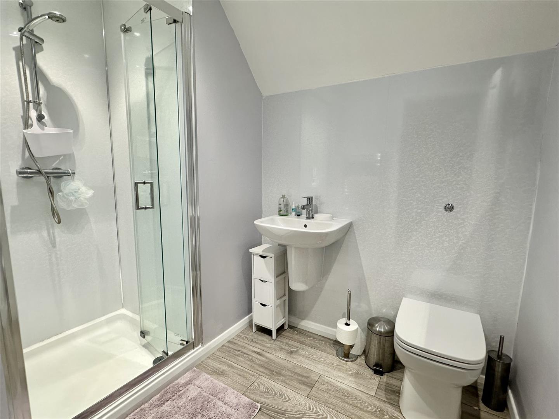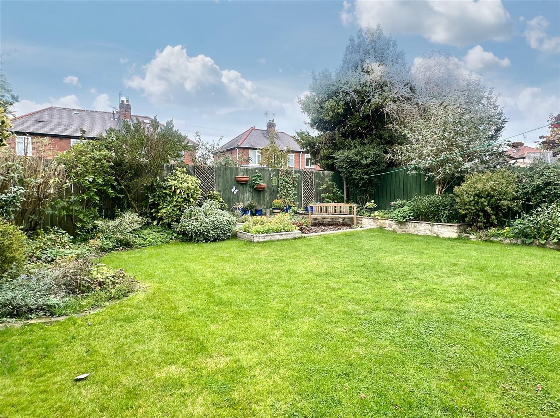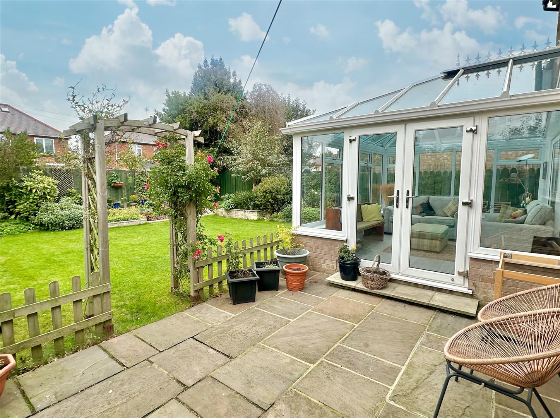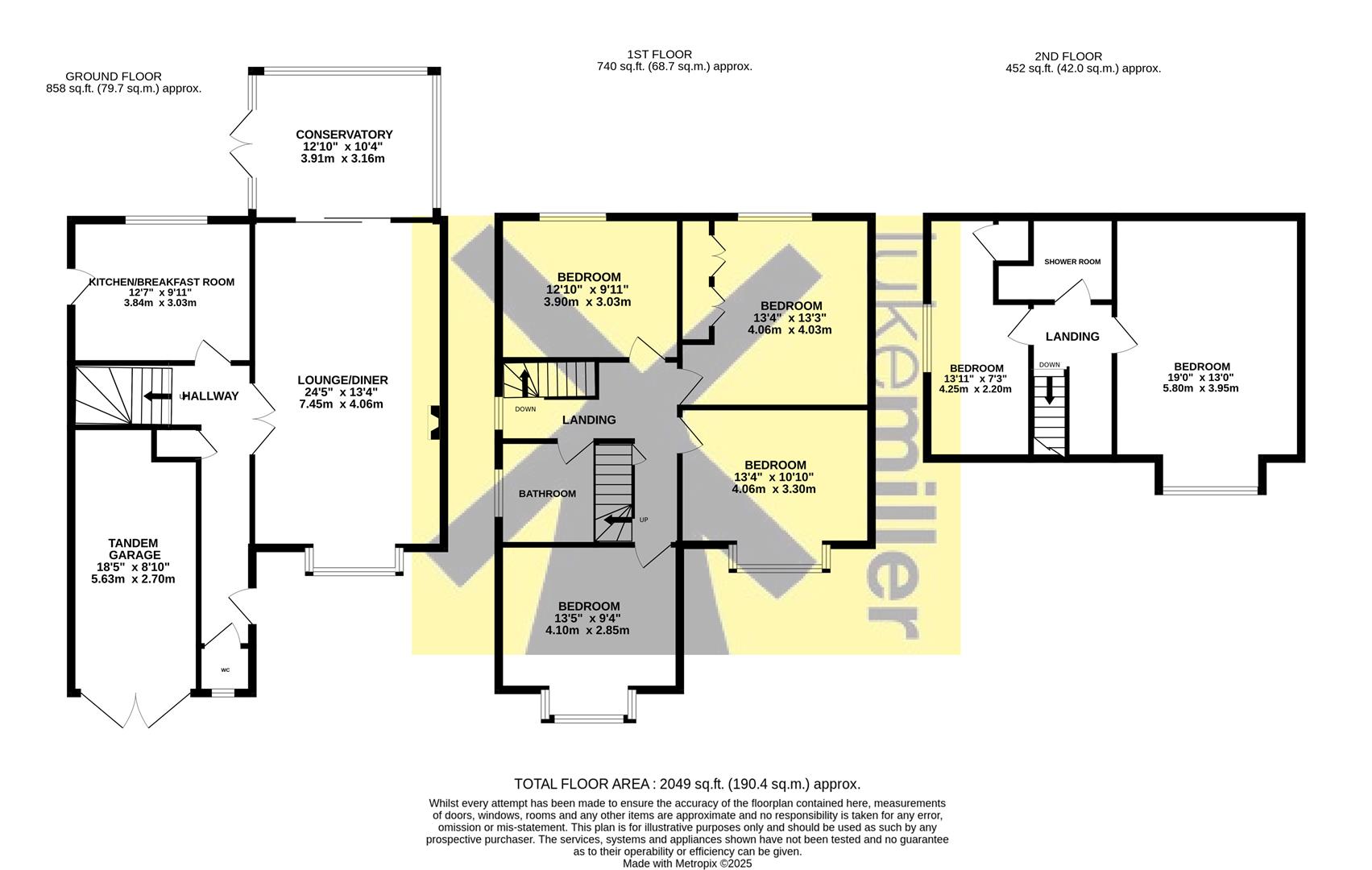Property Features
Saxty Way, Thirsk, North Yorkshire, YO7 1SA
Contact Agent
Thirsk4 Finkle Street
Thirsk
North Yorkshire
YO7 1DA
Tel: 01845 525112
sales@lukemiller.co.uk
About the Property
Set over three floors, this substantial family home offers excellent living space with large reception areas, a conservatory overlooking the garden and flexible upper-floor accommodation ideal for older children or home working. The property has been well maintained by the current owners and sits on a generous plot with mature gardens, a double garage and off-road parking. Those looking for space and practicality will find this a strong contender.
- Large lounge with wood-burning stove and dining area leading to the conservatory
- Conservatory overlooking the garden, suitable as an additional seating or relaxation space
- Breakfast kitchen with fitted units, good worktop space and integrated appliances
- Spacious hallway giving access to all ground-floor rooms and integral garage
- First and second floors offer five double bedrooms and two bathrooms, ideal for flexible family living
- Mature rear garden with patio, lawn and planting, plus driveway parking and garage
Property Details
The Property
On entry, the large hallway sets a welcoming tone and provides access to the lounge, dining kitchen, ground-floor WC, storage cupboard and the staircase to the first floor. The lounge is a very generous space with a wide front-facing window and a wood-burning stove as a focal point. Beyond this, there is space for a full dining suite, which flows through to the conservatory. Overlooking the garden, this additional reception area comfortably takes a seating area and works well as a quiet spot to relax or as an extension of the main living space.
The breakfast kitchen offers good storage with fitted wall and base units and ample worktop space. There are a range of fitted appliances and a window to the rear elevation and a side door. Completing the ground floor is the integral garage, accessed directly from the hallway, offering further storage and secure parking.
To the first floor, there are four well-proportioned double bedrooms along with the house bathroom, which includes a large step-in shower cubicle, panelled bath, pedestal wash basin and WC. The bathroom benefits from a side window and is finished with half-height tiling.
The second floor provides two further double bedrooms and a shower room accessed from the landing. These rooms offer flexibility and could suit those needing a home office, studio space or accommodation for older children.
Externally, the mature rear garden is designed with usability in mind, starting with a large flagged patio leading onto a lawned area. Herbaceous beds and established planting run along the boundary, with space set aside for fruit and vegetables. The garden is enclosed by fencing, offering a good degree of privacy.
To the front, there is a generous driveway providing parking for two vehicles, access to the garage and a lawned garden with mature planting. There remains potential for buyers to reconfigure areas of the property to suit their own requirements, making this an excellent opportunity for those seeking space and flexibility in a well-established setting.
Important Information
The property is freehold
Council: North Yorkshire
Tax Band: E
EPC: D
EPC Link: https://find-energy-certificate.service.gov.uk/energy-certificate/7335-3523-9500-0411-2206
Disclaimer
We strive to ensure that our sales particulars are accurate and reliable. However, they do not constitute an offer or form part of any contract, and should not be relied upon as statements of representation or fact. Services, systems, and appliances mentioned in this specification have not been tested by us, and no guarantee is given regarding their operational ability or efficiency. All measurements are provided as a general guide for prospective buyers and are not exact. Please note that some particulars may still require vendor approval, and images may have been enhanced. For clarification or further information on any details, please contact us—especially if you are traveling a significant distance to view the property. Fixtures and fittings not explicitly mentioned are subject to agreement with the seller.
The copyright and all other intellectual property rights on this site, including marketing materials, trademarks, service marks, trade names, text, graphics, code, files, and links, are owned by Luke Miller & Associates. All rights are reserved.
