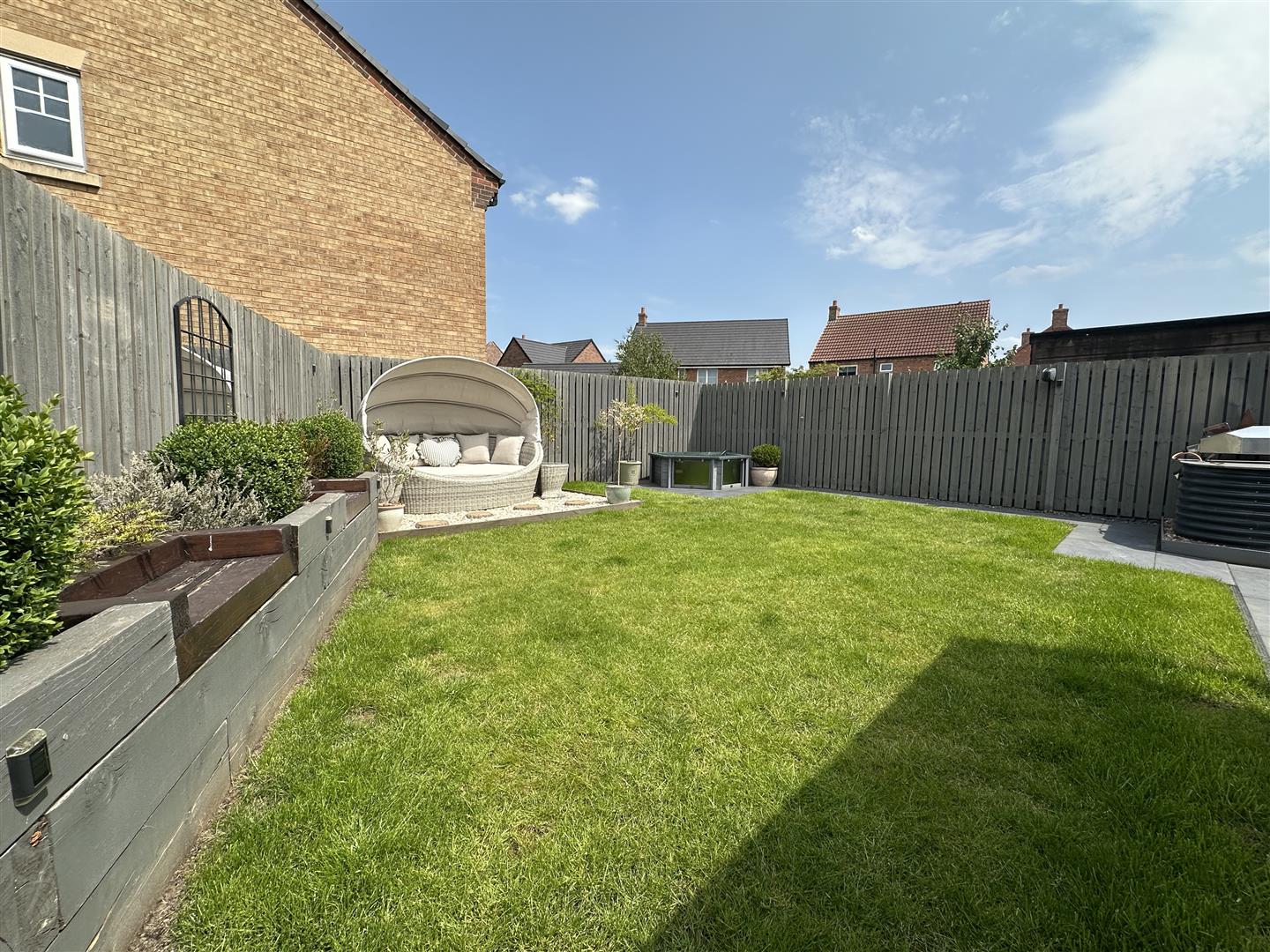Property Features
Apple Tree Road, Sowerby, Thirsk, YO7 3SW
Contact Agent
Thirsk4 Finkle Street
Thirsk
North Yorkshire
YO7 1DA
Tel: 01845 525112
sales@lukemiller.co.uk
About the Property
Stylish, spacious, and perfectly designed for modern family living—this beautifully upgraded four-bedroom home offers exceptional interior space, contemporary finishes, and landscaped gardens perfect for year-round entertaining.
- Stylish Internal Decoration
- Spacious Bedrooms
- Two Bathrooms & Downstairs WC
- Superb Openplan Kitchen
- Direct Fibre Broadband
- Dual Hive Heating
- Attic Boarded Out
Property Details
The Porperty
Stylish, spacious, and perfectly designed for modern family living—this beautifully upgraded four-bedroom home offers exceptional interior space, contemporary finishes, and landscaped gardens perfect for year-round entertaining.
Step inside to a bright and welcoming entrance hall, giving access to the spacious lounge, sleek cloakroom, and the heart of the home: an impressive open-plan dining kitchen. Positioned at the rear of the property and flooded with natural light, the kitchen has been thoughtfully enhanced with high-quality fittings, integrated appliances, and extensive work surfaces. French doors open directly onto the garden, seamlessly blending indoor and outdoor living—ideal for entertaining or relaxed family time.
The main living room is positioned to the front and enjoys generous proportions, modern décor, and a large picture window. It’s a warm, stylish space for evenings in or hosting guests.
Upstairs, you’ll find four well-proportioned bedrooms, each beautifully presented and offering flexibility for growing families or those working from home. The principal bedroom features its own en-suite shower room, while the main family bathroom is finished with contemporary tiling and includes a bath with shower over, glass screen, WC, and pedestal basin.
Externally, the rear garden has been landscaped to offer multiple areas to enjoy. A standout feature is the large covered seating area, by separate negotiations, that flows directly from the kitchen—perfect for year-round use.
To the front, the home offers a double-width driveway providing ample off-street parking along with a single garage for further storage or secure parking. In total, 4 parking spaces.
Important Information
The property is Freehold
Council: North Yorkshire
Tax Band: E
EPC: B
EPC Link:https://find-energy-certificate.service.gov.uk/energy-certificate/0363-3827-7129-9791-6971
Disclaimer
We strive to ensure that our sales particulars are accurate and reliable. However, they do not constitute an offer or form part of any contract, and should not be relied upon as statements of representation or fact. Services, systems, and appliances mentioned in this specification have not been tested by us, and no guarantee is given regarding their operational ability or efficiency. All measurements are provided as a general guide for prospective buyers and are not exact. Please note that some particulars may still require vendor approval, and images may have been enhanced. For clarification or further information on any details, please contact us—especially if you are traveling a significant distance to view the property. Fixtures and fittings not explicitly mentioned are subject to agreement with the seller.
The copyright and all other intellectual property rights on this site, including marketing materials, trademarks, service marks, trade names, text, graphics, code, files, and links, are owned by Luke Miller & Associates. All rights are reserved.















