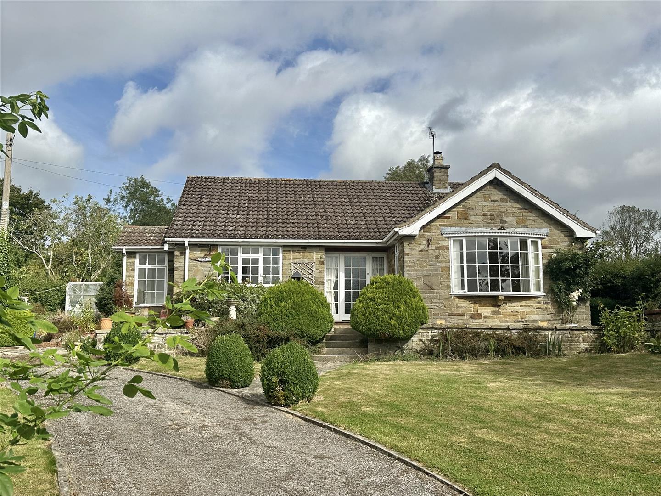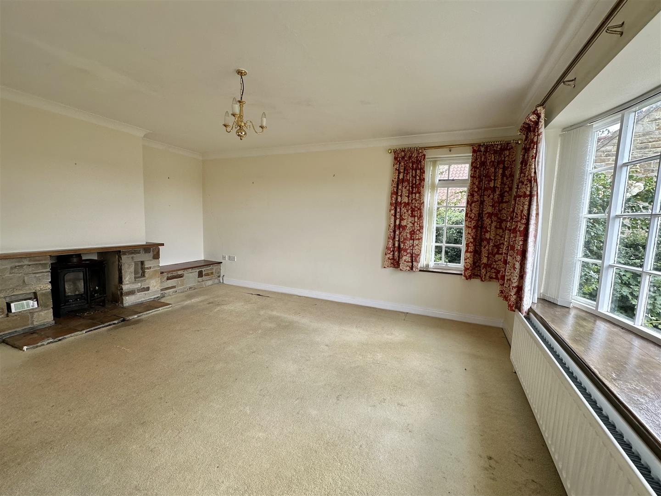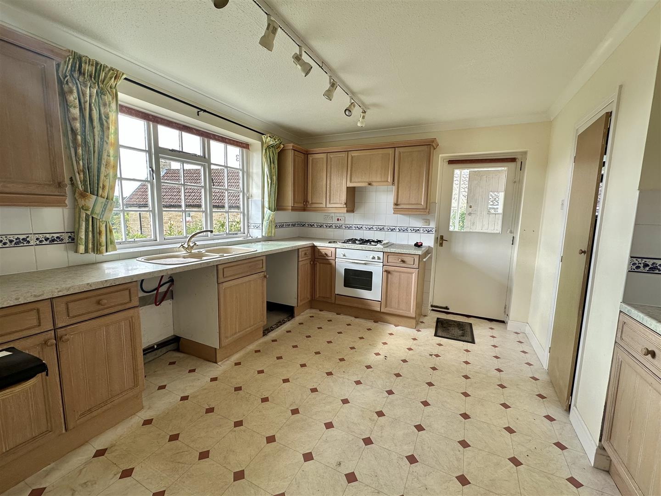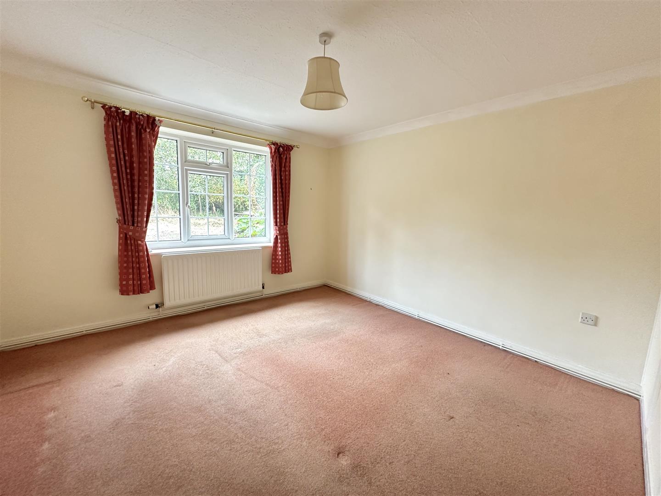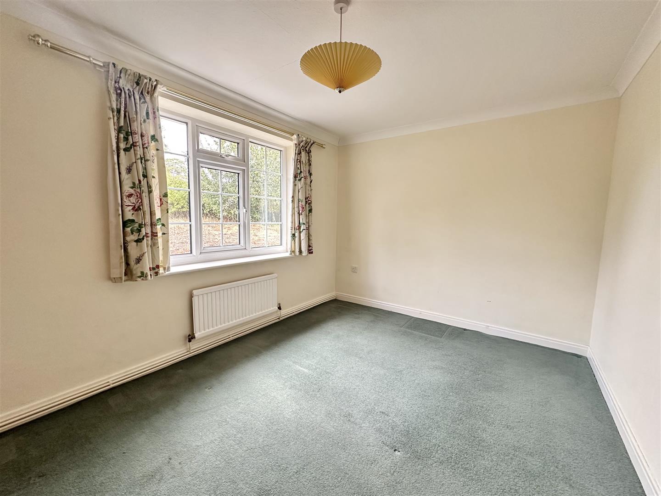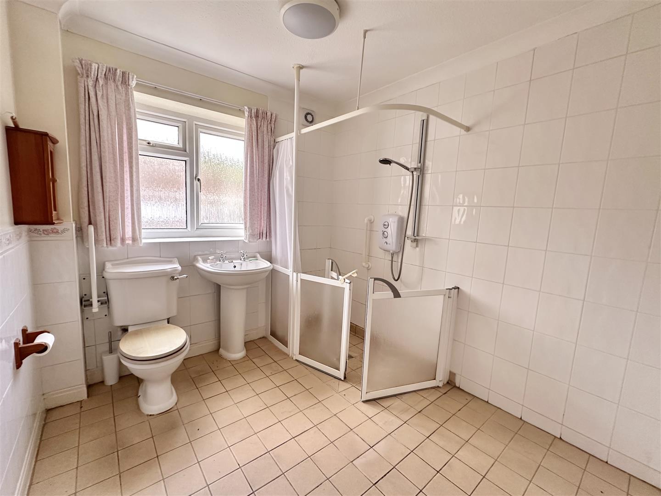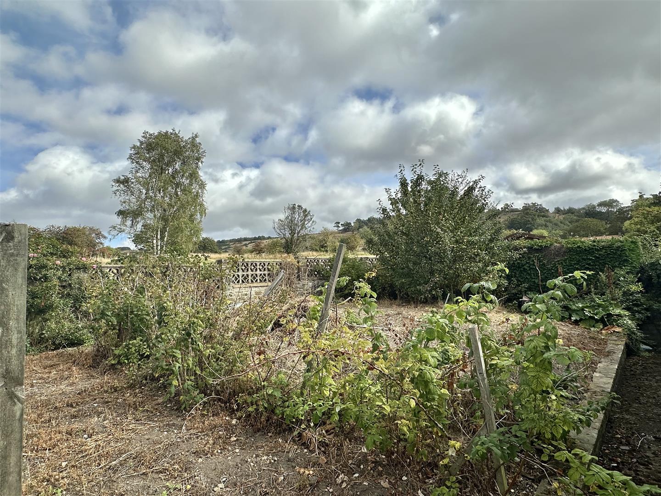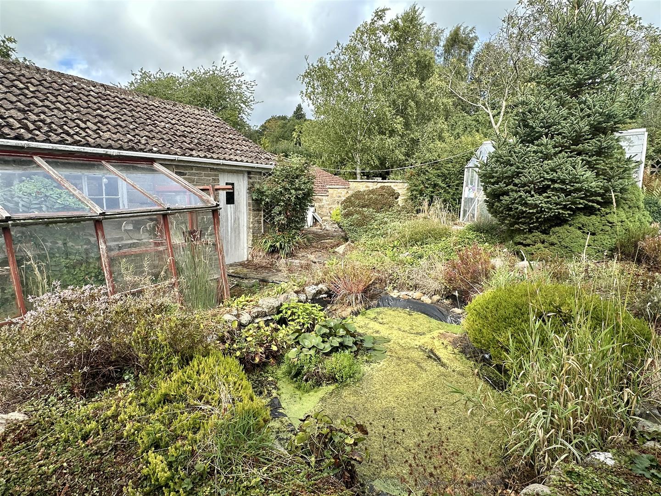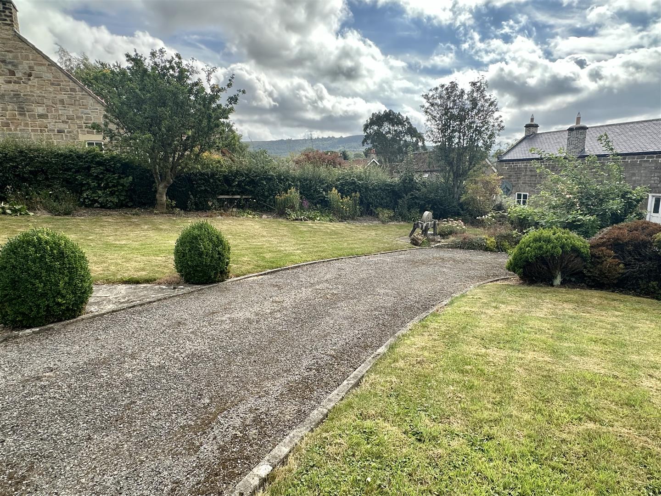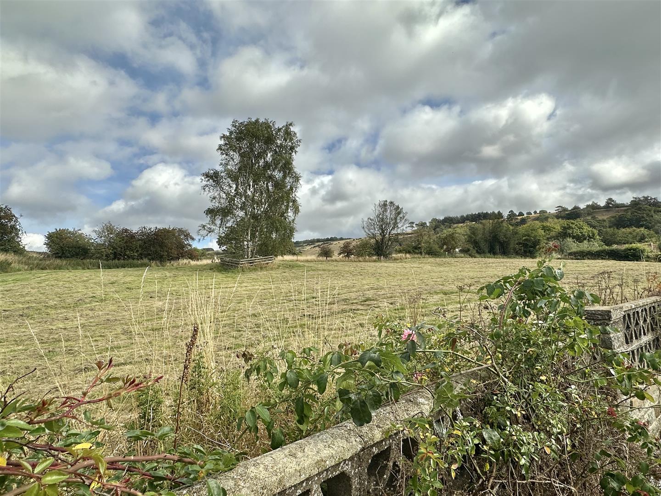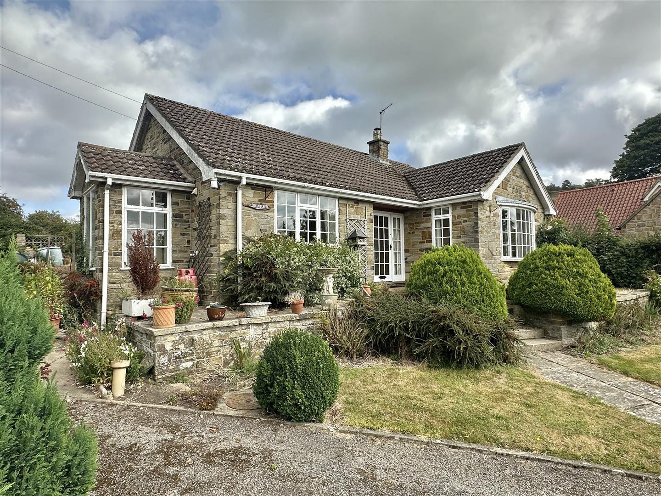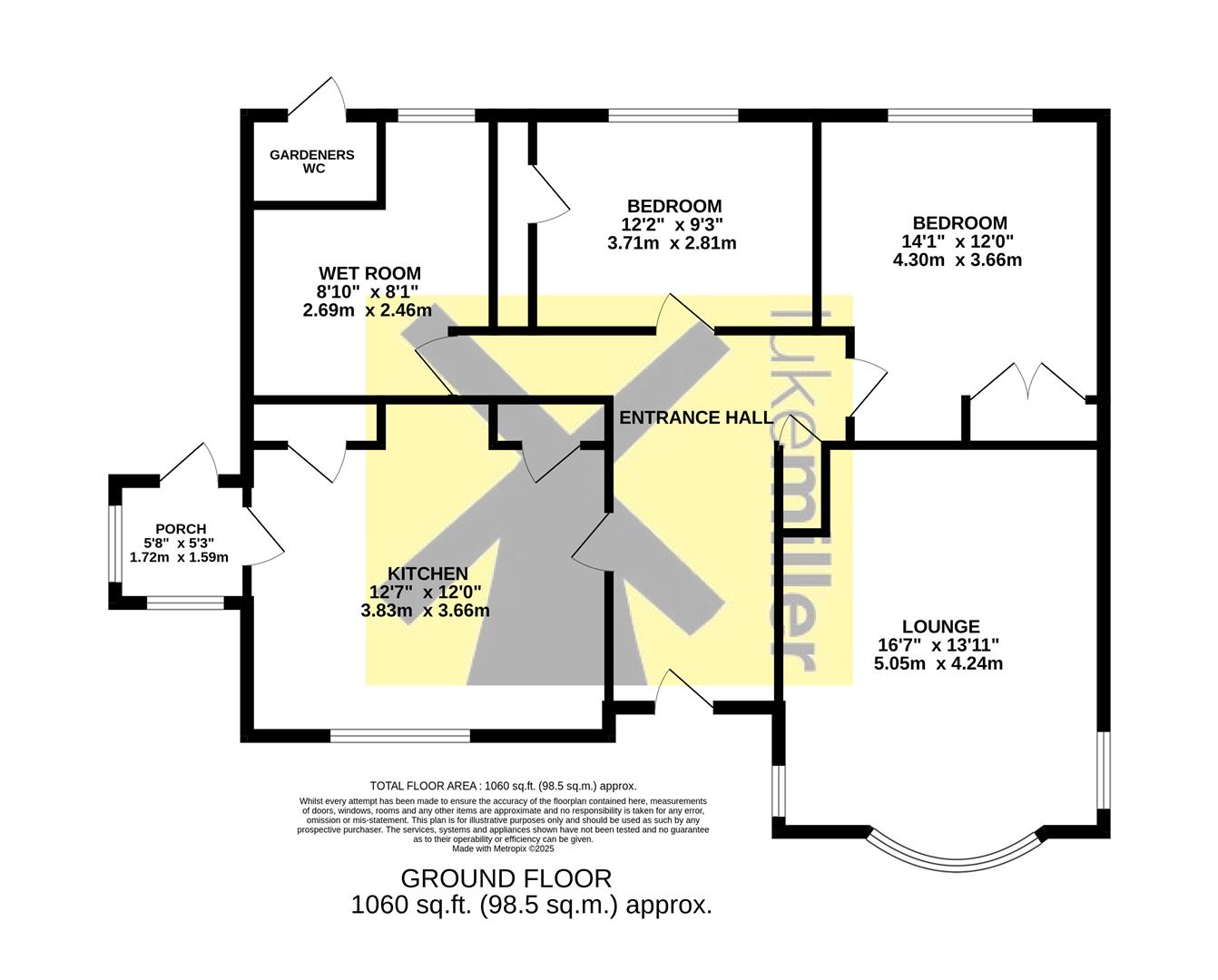Property Features
Boltby, Thirsk, North Yorkshire, YO7 2DY
Contact Agent
Thirsk4 Finkle Street
Thirsk
North Yorkshire
YO7 1DA
Tel: 01845 525112
sales@lukemiller.co.uk
About the Property
Located in the sought-after village of Boltby, this detached bungalow sits in an elevated position with open fields to the rear. The property offers exceptional floor space, pleasant gardens, and a garage. While modernisation is required, opportunities of this scale and setting are rare in the village, making it an excellent chance to create a home tailored to individual needs in one of the area’s most attractive rural locations.
- Detached bungalow in an elevated position
- Spacious living room with bay window and wood burning stove
- Well-equipped kitchen with fitted units and appliances
- Two double bedrooms with fitted wardrobes and garden views
- Adapted wet room with shower, w.c., and wash basin
- Large front and rear gardens, driveway, and detached garage
Property Details
The Property
On entering the property, you step into a spacious reception hall which serves as the central point of the home and provides access to all rooms.
The living room is notably generous in size, designed to take in plenty of natural light with windows to three elevations, including a large bay window to the front. A wood burning stove is set as the focal point, giving the room both character and practicality. This space offers excellent potential for a main family room or formal sitting area.
The kitchen is well equipped with a wide range of fitted base and wall units, offering ample storage and worktop space. A number of fitted appliances are included, and a large front-facing window allows the room to feel bright and open. A door leads from here into a useful side porch, providing a secondary access point to the property.
There are two good-sized bedrooms, both with fitted wardrobes to maximise storage. Positioned to the rear of the bungalow, they enjoy a pleasant outlook over the gardens and fields beyond, creating a calm and private setting.
The bathroom has been adapted into a practical wet room, fitted with a shower, w.c., and pedestal wash basin. A window to the rear elevation provides ventilation and natural light, and the space is finished with tiled flooring.
Externally, the property stands on a generous plot. The front elevation is approached via a sweeping driveway, leading to a detached single garage, and framed by a well-kept lawned garden. To the rear, the gardens are thoughtfully laid out with a mix of flowering borders, soft fruit and vegetable beds, and seating areas, all enjoying uninterrupted views of the open countryside.
Please note: while the property is well proportioned, it does require modernisation throughout. This has been reflected within the guide price, offering a rare chance to purchase a home in this location and tailor it to your own requirements.
The village of Boltby
Boltby is a traditional North Yorkshire village, quietly tucked away on the edge of the North York Moors National Park. Surrounded by open countryside, it offers an exceptional setting for those seeking a peaceful rural lifestyle while remaining close to market town amenities.
The village is characterised by stone cottages, country lanes, and far-reaching views across farmland and moorland. It is a place where walking, cycling, and outdoor pursuits are part of everyday life, with immediate access to some of the region’s most beautiful scenery. Despite its rural feel, Boltby is only a short drive from Thirsk, where a wide range of shops, services, schools, and transport links — including direct rail connections to York and London — can be found.
For buyers, Boltby represents not only a chance to live in an established village community but also to enjoy the balance of country living with the convenience of nearby towns and excellent commuter routes. Properties rarely come to the open market here, making this an opportunity to secure a home in one of the area’s most desirable and unspoilt villages.
Disclaimer
We strive to ensure that our sales particulars are accurate and reliable. However, they do not constitute an offer or form part of any contract, and should not be relied upon as statements of representation or fact. Services, systems, and appliances mentioned in this specification have not been tested by us, and no guarantee is given regarding their operational ability or efficiency. All measurements are provided as a general guide for prospective buyers and are not exact. Please note that some particulars may still require vendor approval, and images may have been enhanced. For clarification or further information on any details, please contact us—especially if you are traveling a significant distance to view the property. Fixtures and fittings not explicitly mentioned are subject to agreement with the seller.
The copyright and all other intellectual property rights on this site, including marketing materials, trademarks, service marks, trade names, text, graphics, code, files, and links, are owned by Luke Miller & Associates. All rights are reserved.
