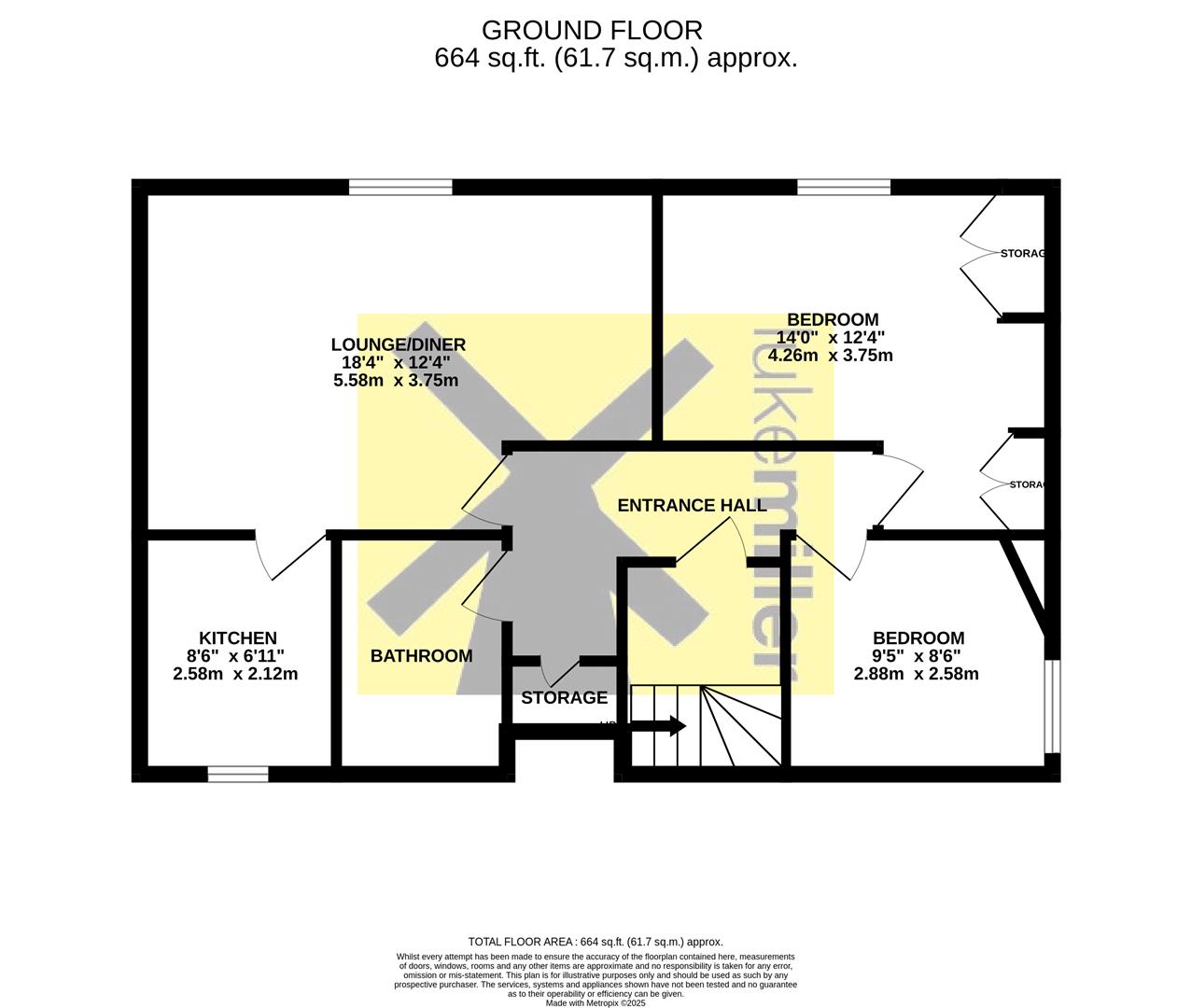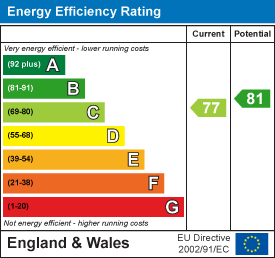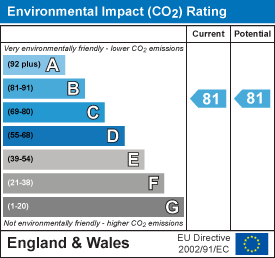Property Features
Castlegate, Thirsk, North Yorkshire, YO7 1HL
Contact Agent
Thirsk4 Finkle Street
Thirsk
North Yorkshire
YO7 1DA
Tel: 01845 525112
sales@lukemiller.co.uk
About the Property
Located just a short walk from Thirsk Market Place, this well-presented two-bedroom first floor apartment offers convenient access to all local amenities. The accommodation includes an entrance hall, spacious dining lounge, modern fitted kitchen, two bedrooms, and a bathroom. Externally, the property benefits from residents’ parking and access to a communal garden area.
- 2 Bedroom Apartment
- Town Centre Location
- Lounge/Dining
- Kitchen
- Bathroom
- Communal Garden Area
- No Pets/Smoking
- Gas Central Heating
- Allocated Parking
Property Details
Property Description
Situated in the heart of Thirsk, this first-floor apartment offers spacious and well-proportioned accommodation with the added benefit of allocated parking and access to a communal garden/seating area for residents of Castlegate.
Accessed via a communal entrance with staircase to the first floor, the apartment is entered through a solid hardwood door into the entrance hall. From here, the property opens into a generous lounge with sash windows overlooking the town centre and a central heating radiator. The adjacent dining kitchen is fitted with a range of wall and base units, an electric oven, gas hob, and also features sash windows to the rear aspect and a central heating radiator.
The main bedroom is a well-sized double with built-in storage and a sash window offering town views. Bedroom two is a single room accessed from the hallway, with a side-facing sash window and central heating radiator.
The bathroom includes a bath with shower over, pedestal sink, WC, and tiled splashbacks.
Externally, the property benefits from allocated parking and a private communal garden/seating area exclusively for residents.
ENTRANCE HALL
With entry through a communal door with stairs giving access to the first floor. Entrance to the property is gained through a hard wood timber door into the entrance hall.
DINING LOUNGE
5.40m x 3.80m
A very spacious Lounge with access to the Dining Kitchen and Central heating radiator. Double Glazed Sash windows over looking the town centre.
KITCHEN
3.10m x 2.50m
An arrangement of Base and Wall units, complete with Electric Oven, Gas hob, Central heating radiator and Double Glazed Sash windows to the rear aspect.
MASTER BEDROOM
4.10m x 2.80m
This double Bedroom with a Sash window over looking the town centre, Central heating radiator and built in storage cupboards.
BEDROOM TWO
3.30m x 2.50m
With access from the main hall. This single bedroom complete with central heating radiator and Sash window with side aspect.
BATHROOM
2.50m x 1.70m
Set with tiled splash back, the bathroom contains a Bath/ Shower, Pedastal sink and w.c .
STORAGE
A large storage area with access from the entrance hall.
OUTSIDE
Outside there is Allocated Parking and a Communal Garden/ Seating area for private use by the residents of Castlegate.
Disclaimer
We endeavour to make our sales particulars accurate and reliable, however, they do not constitute or form part of an offer or any contract and none is to be relied upon as statements of representation or fact. Any services, systems and appliances listed in this specification have not been tested by us and no guarantee as to their operating ability or efficiency is given. All measurements have been taken as a guide to prospective buyers only, and are not precise. Please be advised that some of the particulars may be awaiting vendor approval. If you require clarification or further information on any points, please contact us, especially if you are traveling some distance to view. Fixtures and fittings other than those mentioned are to be agreed with the seller.


