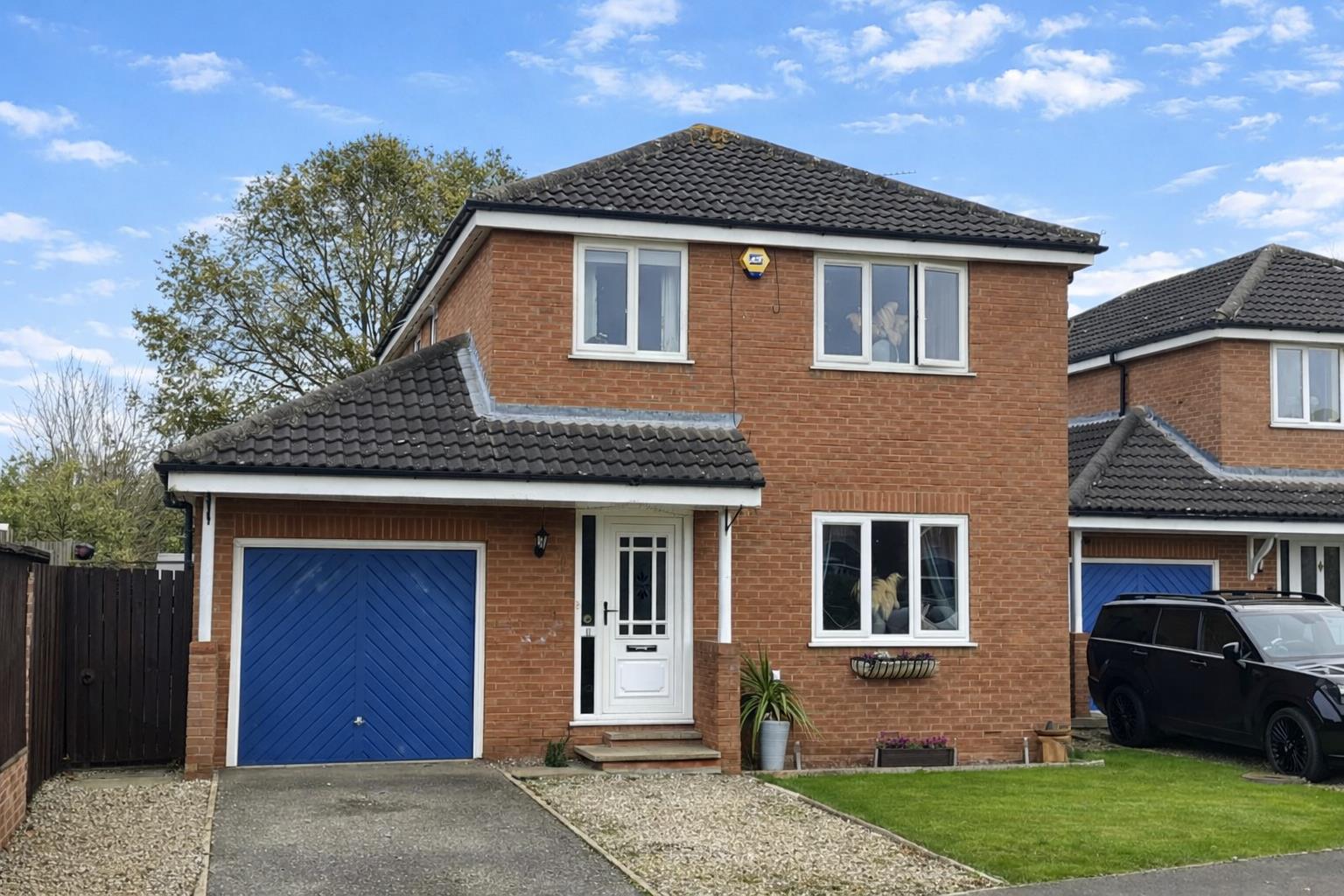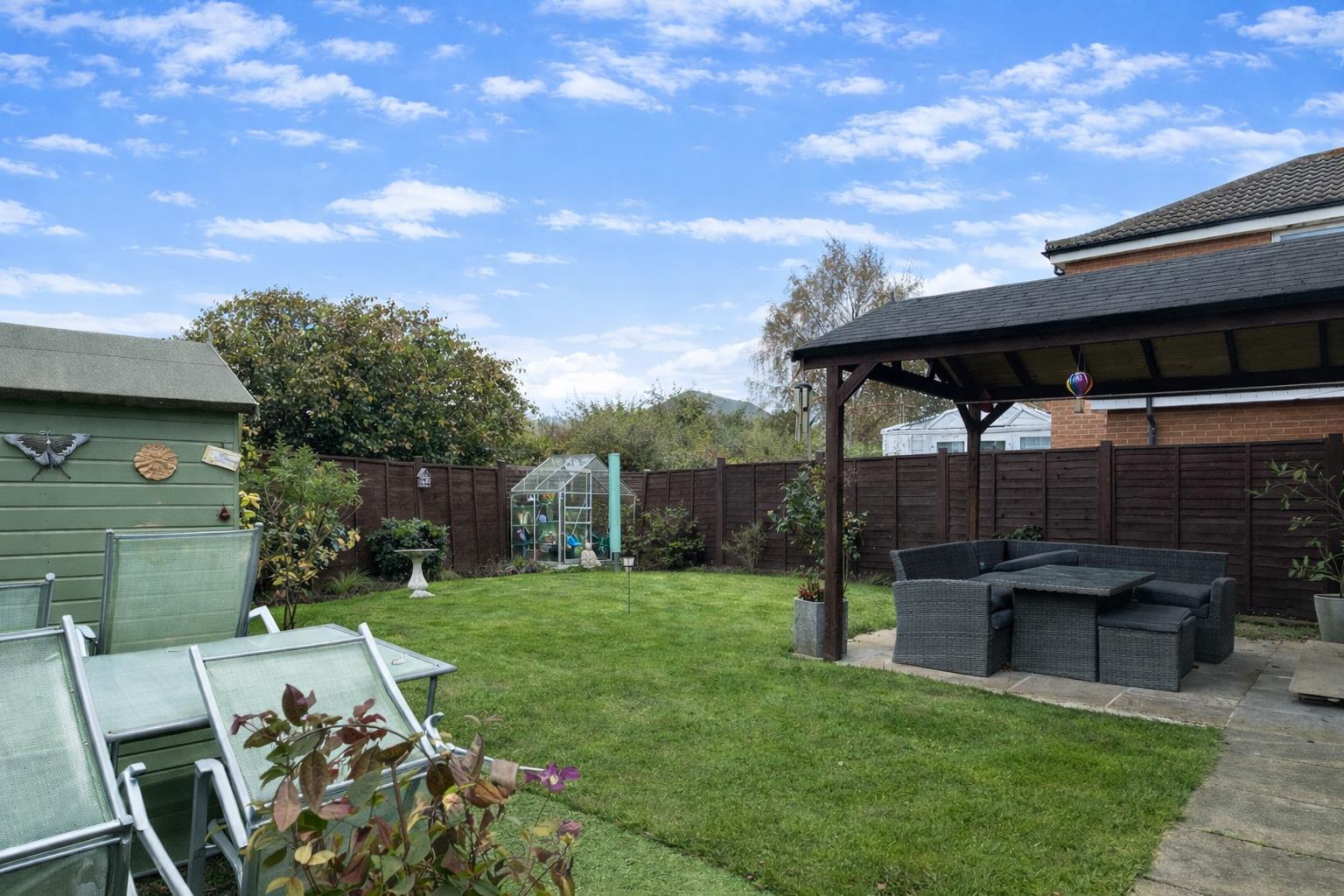Property Features
Craigs Way, Thirsk, North Yorkshire, YO7 1UD
Contact Agent
Thirsk4 Finkle Street
Thirsk
North Yorkshire
YO7 1DA
Tel: 01845 525112
sales@lukemiller.co.uk
About the Property
This exceptional detached family home is ideally situated for both primary and secondary schools. With excellent living accommodation set over two floors and pleasant gardens, viewings are essential.
Property Details
The Property
The front door opens into a spacious and welcoming reception hall, leading directly to the living room, dining room, and breakfast kitchen. The hallway also provides access to a cloakroom and features a staircase rising to the first-floor accommodation.
The generous living room is situated at the front of the property, with a living flame gas fire set in a decorative surround as its focal point. Adjacent to this space is the formal dining room, which comfortably accommodates a dining suite and sideboard, with double doors that open out to the garden.
The well-designed kitchen boasts a wide range of fitted base and wall units, extensive work surfaces, and an array of integrated appliances. It also features a large breakfast bar, ideal for barstool seating. This room further benefits from access to the rear garden and an integral door leading to the garage.
The first-floor landing is bright and airy, thanks to a side window that allows natural light to flood in. This area offers access to all bedrooms, the family bathroom, and a useful linen store.
The main bedroom includes contemporary-fitted wardrobes with overhead storage, matching bedside tables, and access to a private ensuite shower room. There are also a double bedrooms, plus two single bedrooms, making this home perfect for family living.
The family bathroom is equipped with a panelled bath, WC, and a wash basin set on a vanity unit with additional storage. A window to the side elevation ensures this space is light-filled.
Externally, the front garden is low-maintenance, featuring a decorative lawn area and ample off-road parking for two vehicles, along with access to the integral garage via an up-and-over door. The expansive rear garden offers a variety of spaces, including a covered seating area set on Indian stone flags, a well-kept lawn, and established flowering and herbaceous beds and borders, creating a perfect setting for outdoor relaxation and entertaining.
The Property is Freehold
Council: North Yorkshire
Tax Band: D
EPC: D
EPC Link: https://find-energy-certificate.service.gov.uk/energy-certificate/8751-7525-6080-2416-1992
The market town of Thirsk
Thirsk is ideally placed for those who enjoy country pursuits and together with a popular racecourse, excellent golfing facilities and myriad opportunities for individual and team sports, it offers a charming environment in which to live. It is situated in the heart of 'Herriot Country', between the Yorkshire Dales and the North Yorkshire Moors National Parks.
The thriving market town of Thirsk is conveniently located for easy access by road to:
The Spa town of Harrogate (22 miles)
Historic York (21 Miles)
Leeds ( 30 Miles) and
Teesside (23 Miles)
Thirsk has the following excellent rail connections:
TransPennine Express to York, Leeds and Manchester
and the Grand Central Train line giving direct access to
London Kings Cross in under 2 ½ hours.
The excellent road and rail connections, together with Durham and Tees Valley Airport (25 miles) and Leeds/Bradford Airport (35 miles), make Thirsk an ideal location for those wishing to enjoy the country life but retain superb access to the remainder of the UK and
indeed internationally.
There are three primary schools and a secondary school in Thirsk. Additionally, within a 20-mile radius, well respected private schools include Queen Mary's, Cundall Manor, Ampleforth and Queen Ethelburga's.
Disclaimer
We strive to ensure that our sales particulars are accurate and reliable. However, they do not constitute an offer or form part of any contract, and should not be relied upon as statements of representation or fact. Services, systems, and appliances mentioned in this specification have not been tested by us, and no guarantee is given regarding their operational ability or efficiency. All measurements are provided as a general guide for prospective buyers and are not exact. Please note that some particulars may still require vendor approval, and images may have been enhanced. For clarification or further information on any details, please contact us—especially if you are traveling a significant distance to view the property. Fixtures and fittings not explicitly mentioned are subject to agreement with the seller.
The copyright and all other intellectual property rights on this site, including marketing materials, trademarks, service marks, trade names, text, graphics, code, files, and links, are owned by Luke Miller & Associates. All rights are reserved.













