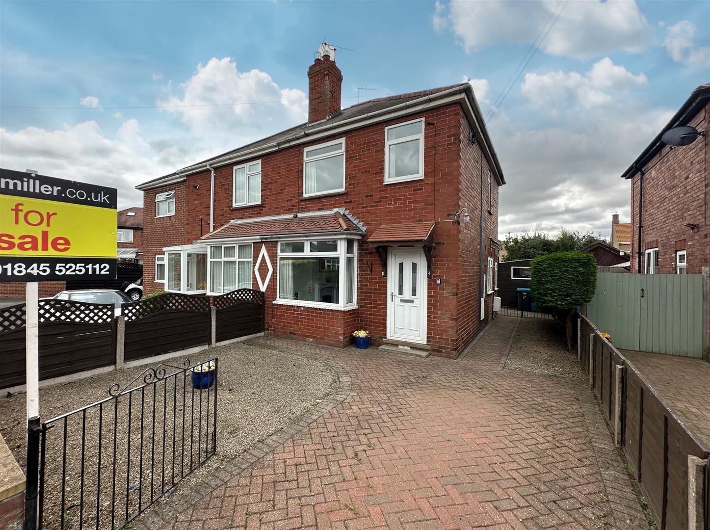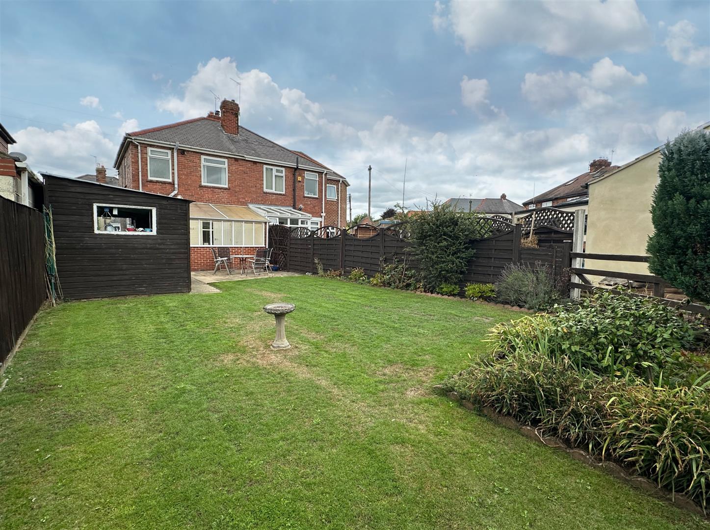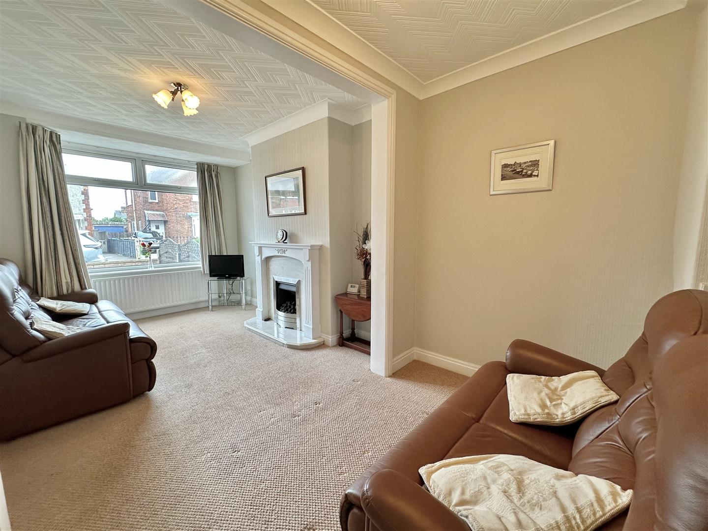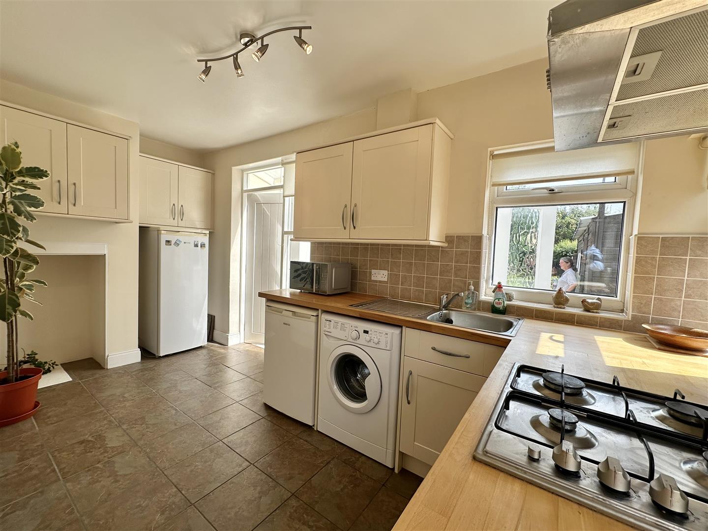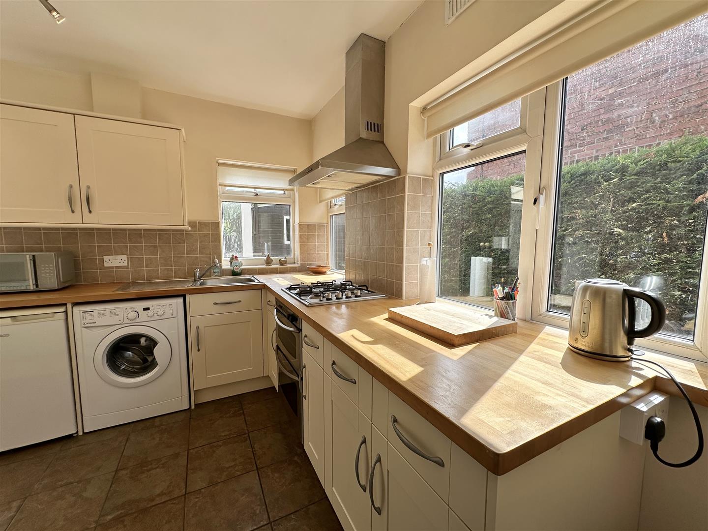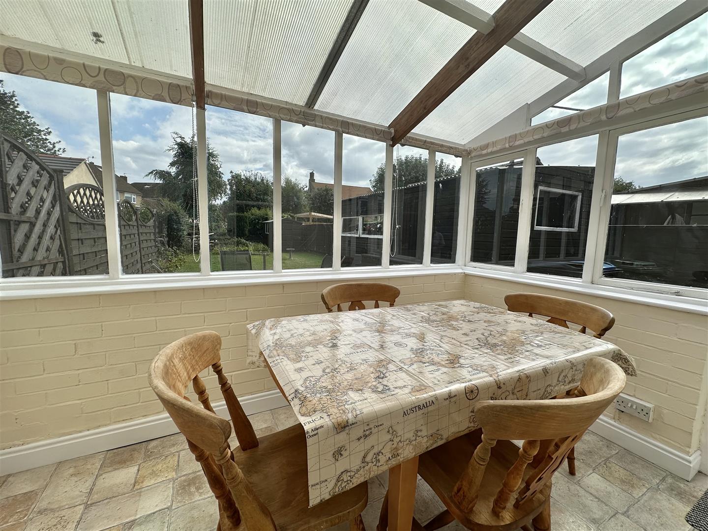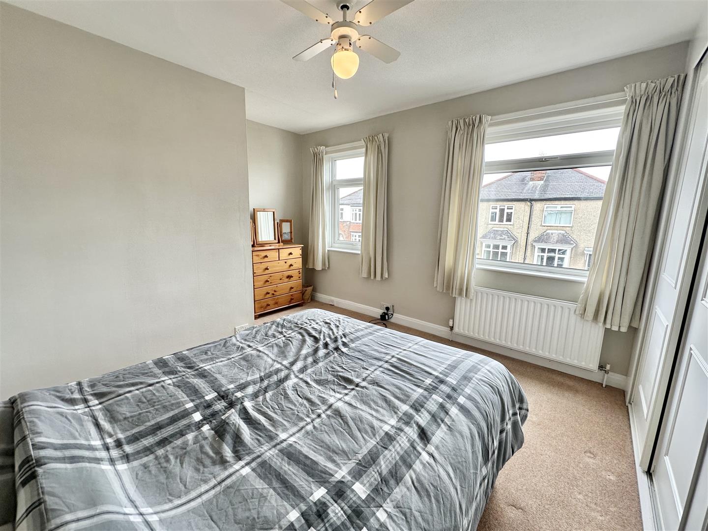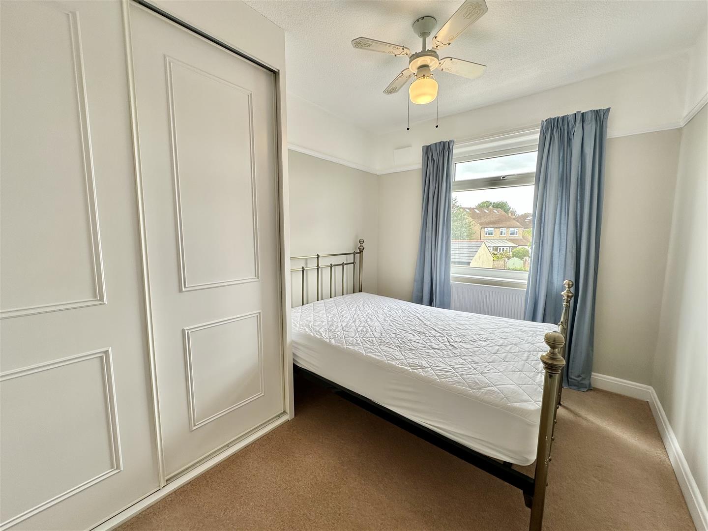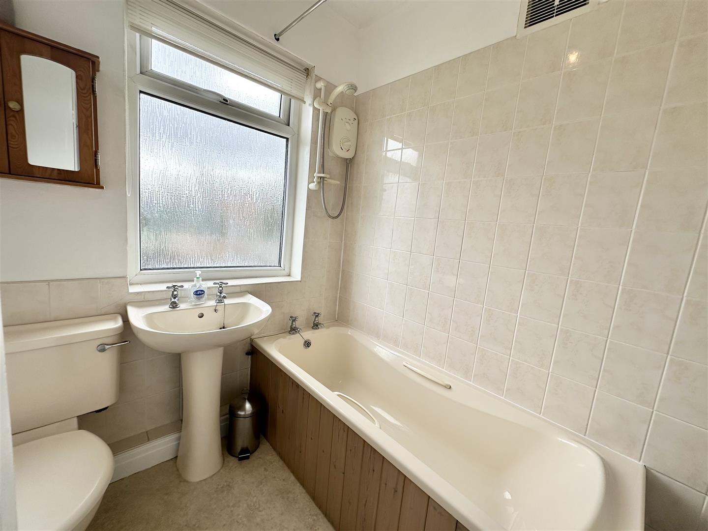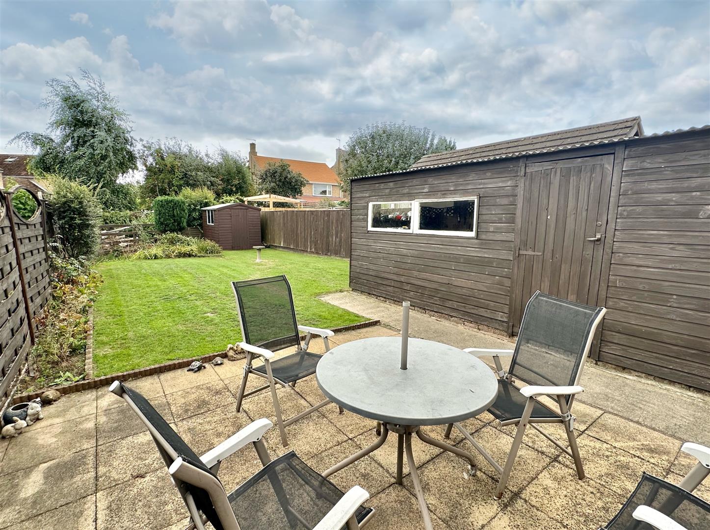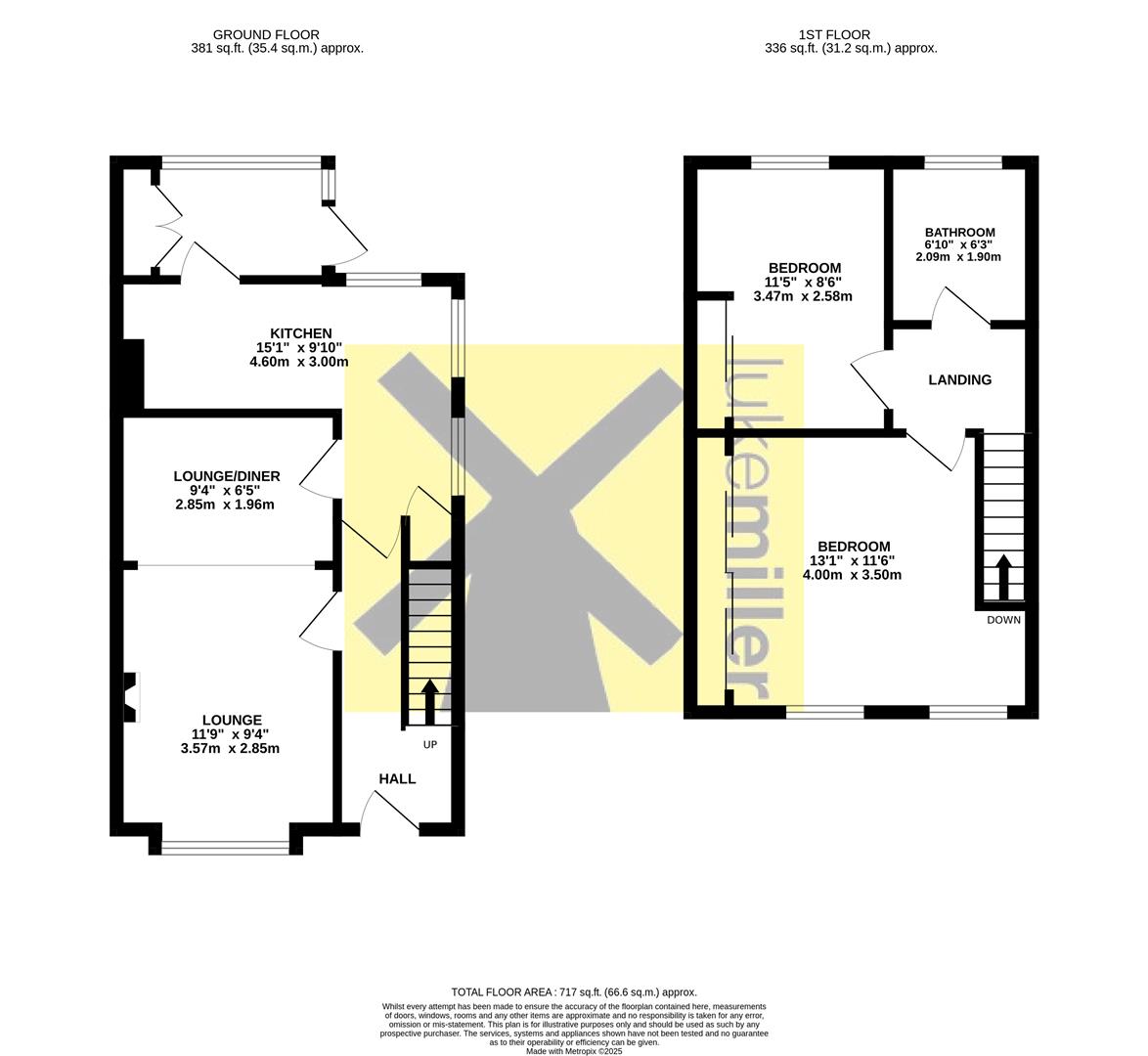Property Features
Danum Avenue, Sowerby, Thirsk, YO7 1RU
Contact Agent
Thirsk4 Finkle Street
Thirsk
North Yorkshire
YO7 1DA
Tel: 01845 525112
sales@lukemiller.co.uk
About the Property
Ideally located close to Thirsk town centre and local schools, this spacious two-bedroom home must be viewed to fully appreciate the generous internal layout and attractive south-facing gardens.
- Close to Town and Schools
- Two double bedrooms with fitted wardrobes
- Spacious living room with box bay window and gas fire
- Open-plan dining area and well-equipped breakfast kitchen
- Additional garden room with views over south-facing garden
- Mature gardens with seating areas and two storage sheds
Property Details
The Property
Upon entering, the reception hall leads to the living room, breakfast kitchen, and stairs to the first floor. The front-facing living room features a living flame gas fire as its focal point and a charming box bay window that adds both space and natural light. Open-plan to the living room is a flexible dining area or extended seating space, which leads into a well-appointed kitchen with a range of fitted units, ample work surfaces, and windows to two elevations. A door from the kitchen opens into a rear garden room—perfect as a seating or storage area—offering delightful garden views.
Upstairs, there are two generously sized double bedrooms, both with fitted wardrobes, while the primary bedroom offers particularly spacious proportions. The bathroom includes a panelled bath with shower over, WC, and pedestal wash basin.
Externally, the home benefits from off-road parking, mature south-facing gardens, lawned areas, and two useful garden storage sheds, along with multiple seating areas ideal for outdoor enjoyment.
Important Information
The property is freehold
Council: North Yorkshire
Tax Band: B
EPC: C
EPC Link: https://find-energy-certificate.service.gov.uk/energy-certificate/4700-3609-0722-3499-3753
Disclaimer
We strive to ensure that our sales particulars are accurate and reliable. However, they do not constitute an offer or form part of any contract, and should not be relied upon as statements of representation or fact. Services, systems, and appliances mentioned in this specification have not been tested by us, and no guarantee is given regarding their operational ability or efficiency. All measurements are provided as a general guide for prospective buyers and are not exact. Please note that some particulars may still require vendor approval, and images may have been enhanced. For clarification or further information on any details, please contact us—especially if you are traveling a significant distance to view the property. Fixtures and fittings not explicitly mentioned are subject to agreement with the seller.
The copyright and all other intellectual property rights on this site, including marketing materials, trademarks, service marks, trade names, text, graphics, code, files, and links, are owned by Luke Miller & Associates. All rights are reserved.
