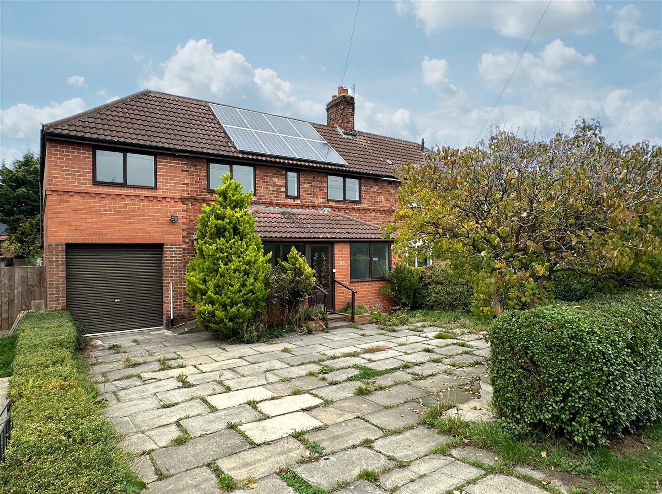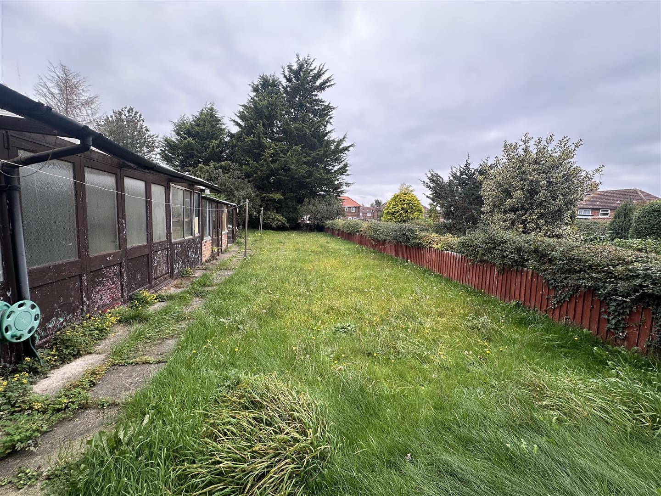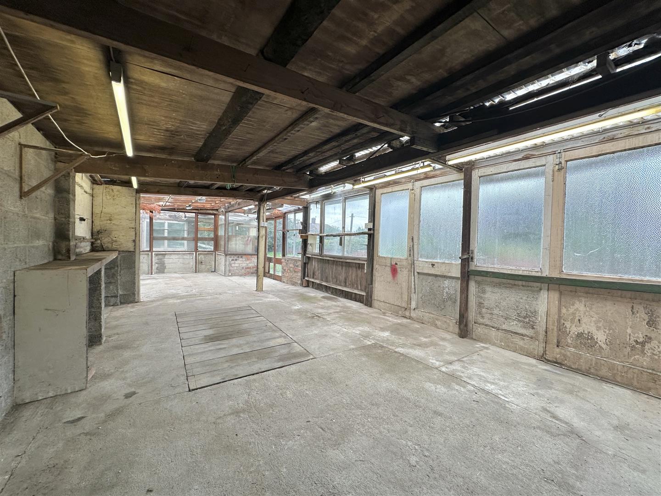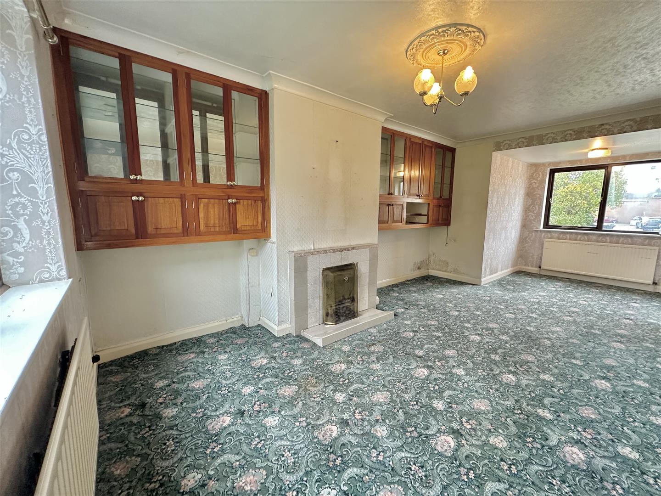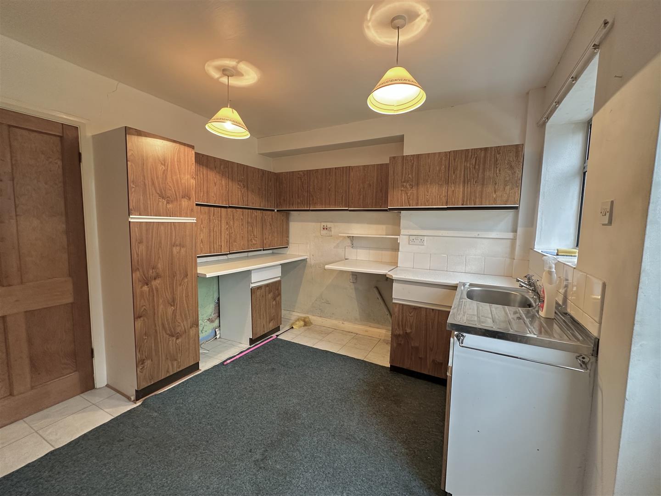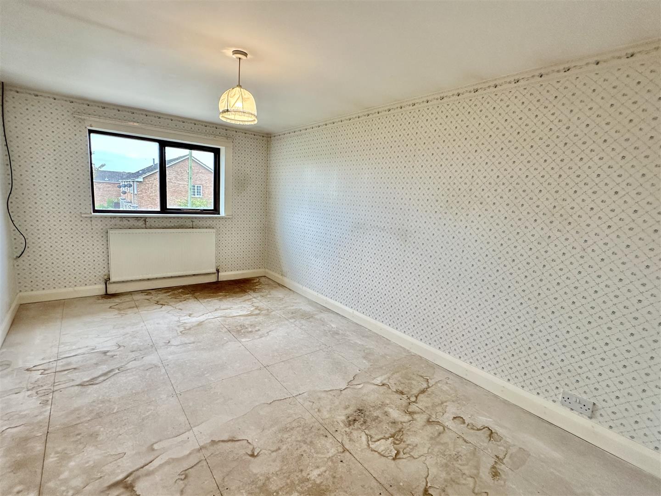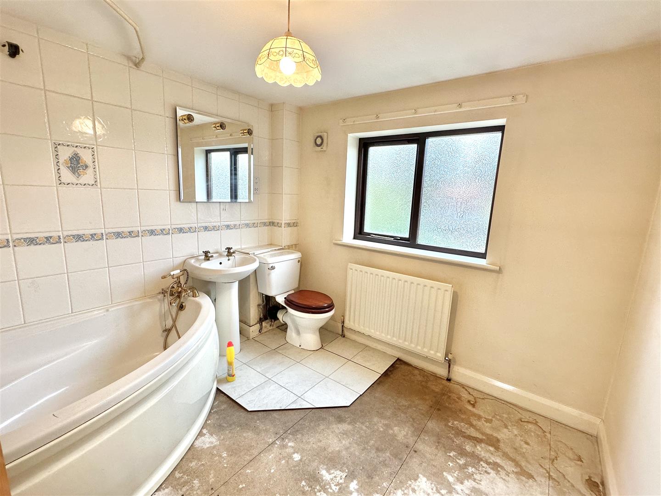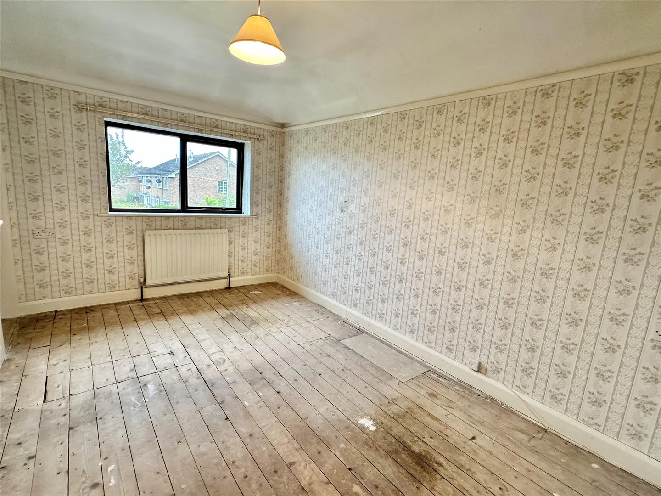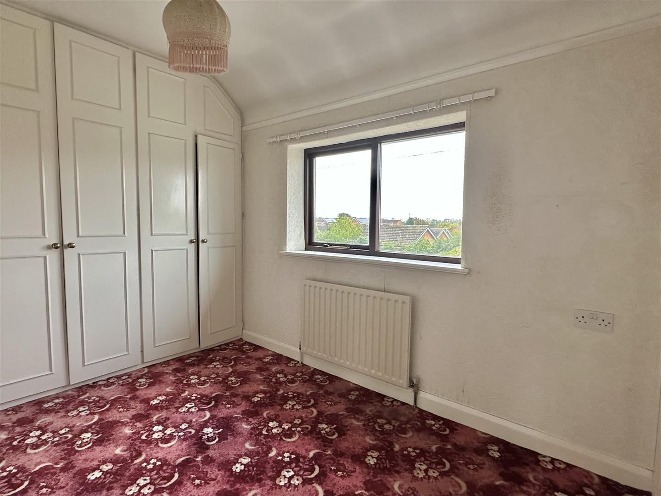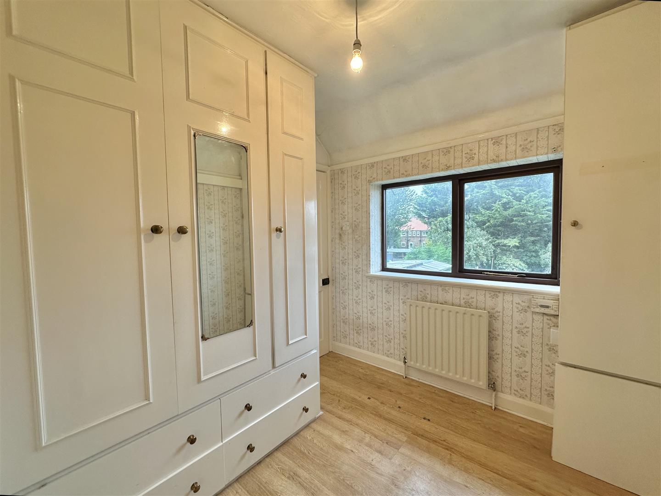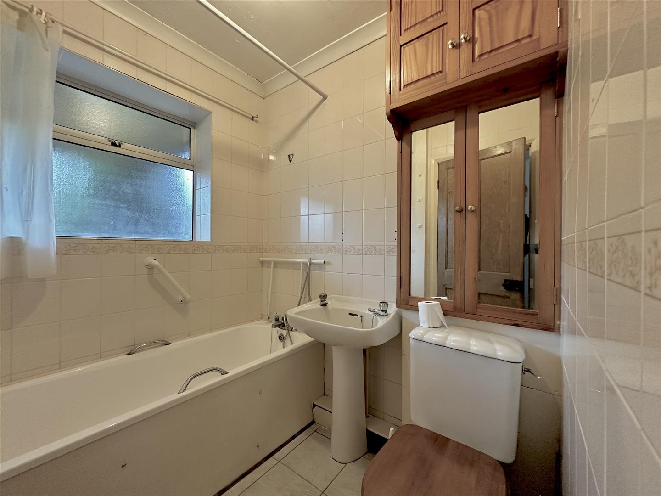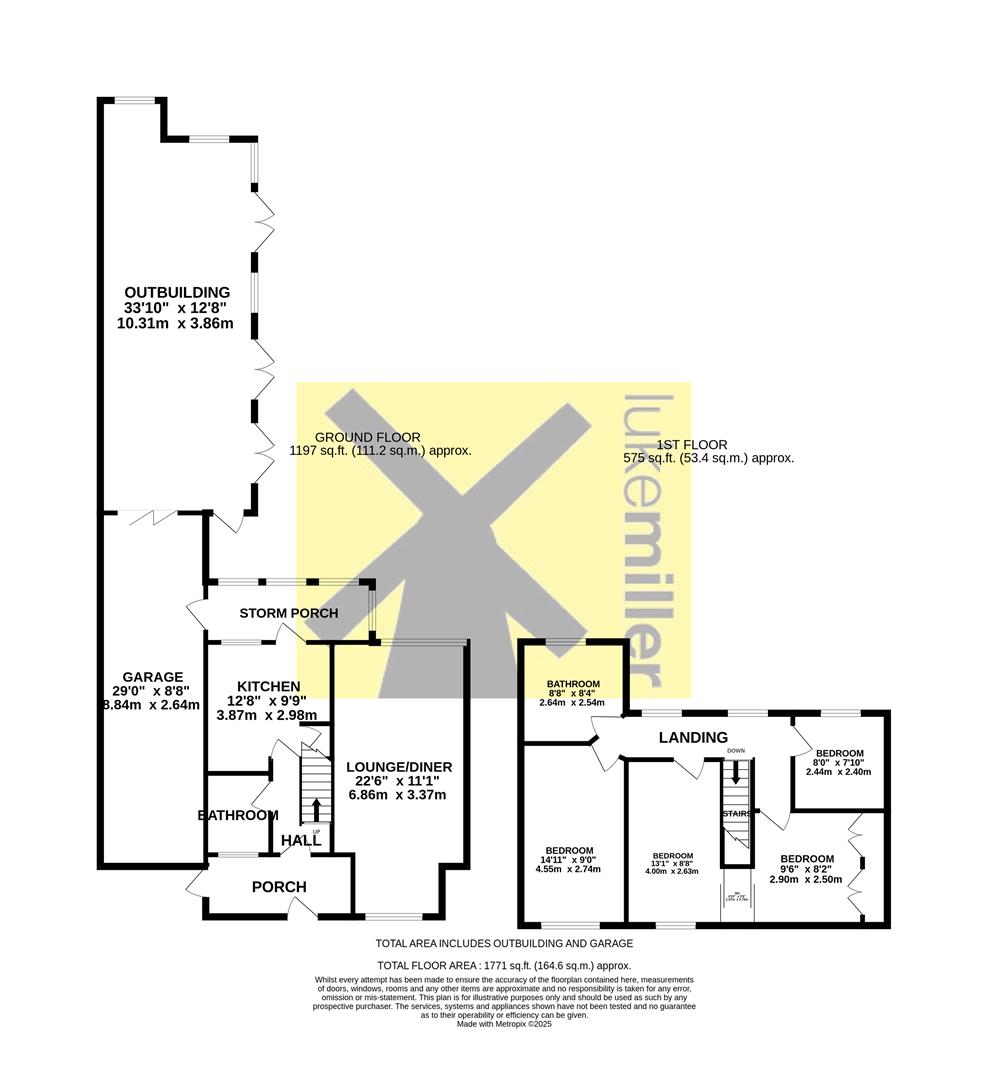Property Features
Kings Gardens, Sowerby, Thirsk, YO7 1NT
Contact Agent
Thirsk4 Finkle Street
Thirsk
North Yorkshire
YO7 1DA
Tel: 01845 525112
sales@lukemiller.co.uk
About the Property
A substantial four-bedroom semi-detached home offering extensive living space, large gardens and a range of outbuildings including a garage with mechanics inspection pit, all set on a generous plot with return driveway parking. The property requires updating but presents a strong opportunity for buyers looking for space, flexibility and potential, particularly those with hobbies, vehicles or workshop needs.
- The property does require works and modernisation, offering clear scope for improvement and value-add
- Well-sized living room with open fire, dual-aspect windows and space for both seating and dining.
- Kitchen to the rear with good storage and worktop space, plus rear porch access.
- Four bedrooms upstairs, including three doubles and a main bedroom with ensuite.
- Large garage and adjoining outbuilding with inspection pit, ideal for vehicles or workshop use (garage excluded from survey as an outbuilding).
Property Details
The property
Entry to the property is via a practical boot room, ideal for everyday storage, which then leads into the main hallway. From here there is access to the living room, kitchen and ground floor bathroom.
The living room is a well-proportioned space with room for a full suite and a dining table. It retains an open fire and has windows to two elevations, giving good natural light.
The kitchen is positioned to the rear and, while in need of remodelling, currently provides extensive wall units, good worktop space and an additional storage cupboard. A door from here leads into the rear porch.
The ground floor bathroom includes a paddle bath, WC and pedestal wash basin.
On the first floor, the landing leads to four bedrooms: three doubles, including a primary bedroom with ensuite, and a single bedroom overlooking the rear gardens.
The garage can be accessed via the roller door to the front or internally from the rear porch. It offers space for two smaller vehicles. Beyond the garage, double doors open into a large outbuilding which includes an inspection pit and offers significant workspace. Please note: as these are outbuildings, the garage will be excluded from any survey.
The rear garden is a generous family-sized lawn with mature screening to the boundary. To the front, the return driveway provides excellent off-road parking.
Please note:
As these are outbuildings, these will be excluded from any survey
Solar Panels- We have been informed that the solar panels are owned by the vendor
The property is freehold
Council: North Yorkshire
Tax Band: C
EPC: D
EPC Link: https://find-energy-certificate.service.gov.uk/energy-certificate/8007-4964-2629-8127-5863
Disclaimer
We strive to ensure that our sales particulars are accurate and reliable. However, they do not constitute an offer or form part of any contract, and should not be relied upon as statements of representation or fact. Services, systems, and appliances mentioned in this specification have not been tested by us, and no guarantee is given regarding their operational ability or efficiency. All measurements are provided as a general guide for prospective buyers and are not exact. Please note that some particulars may still require vendor approval, and images may have been enhanced. For clarification or further information on any details, please contact us—especially if you are traveling a significant distance to view the property. Fixtures and fittings not explicitly mentioned are subject to agreement with the seller.
The copyright and all other intellectual property rights on this site, including marketing materials, trademarks, service marks, trade names, text, graphics, code, files, and links, are owned by Luke Miller & Associates. All rights are reserved.
