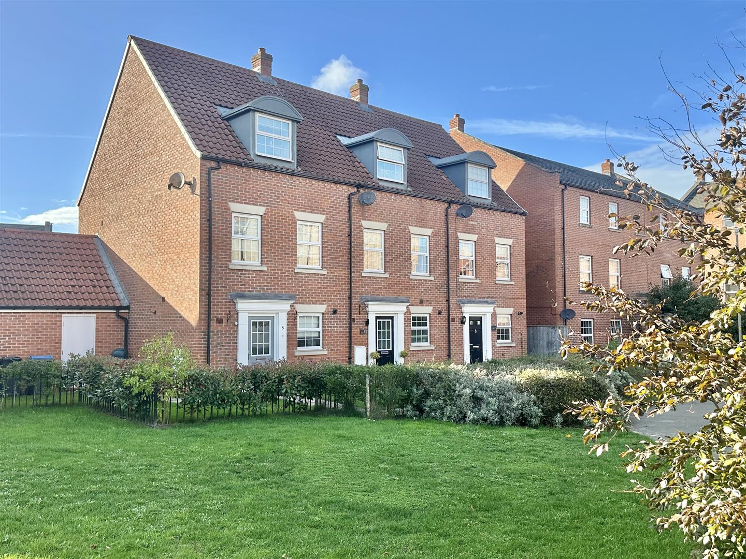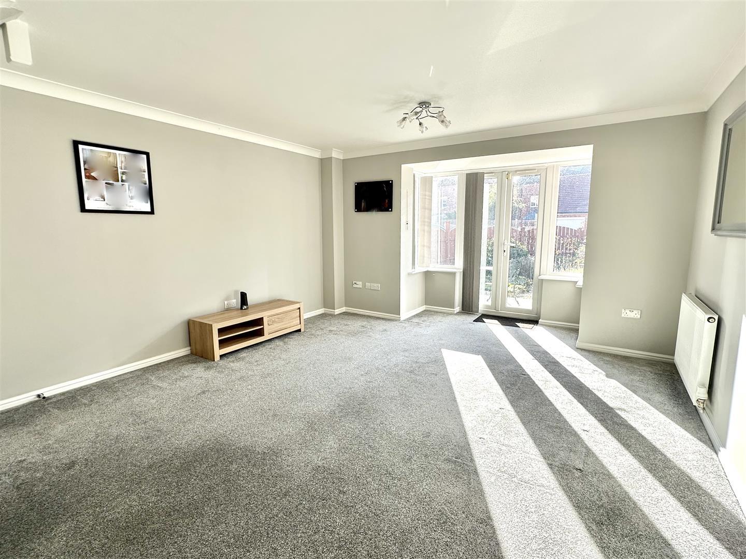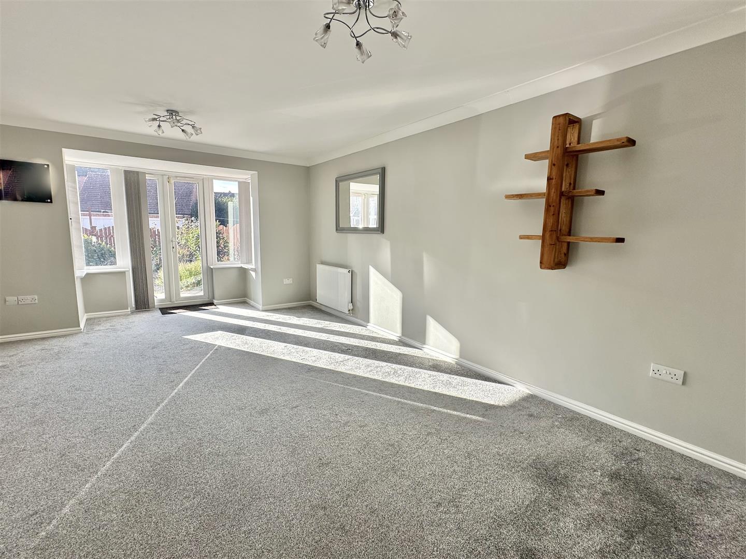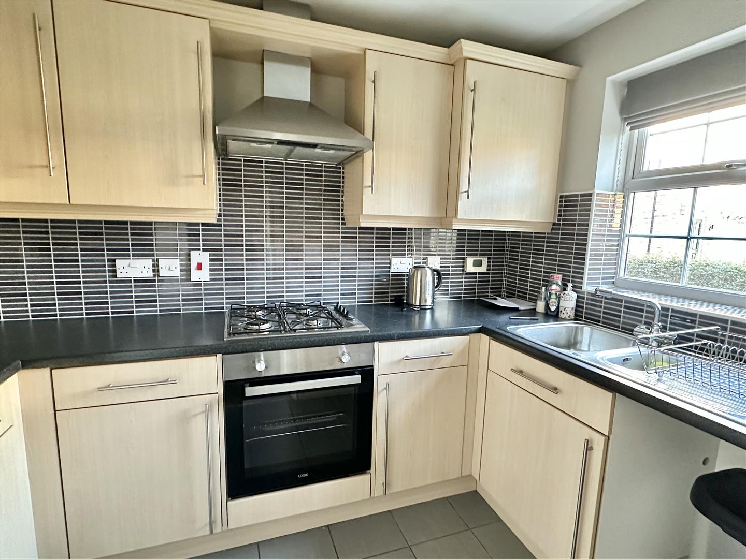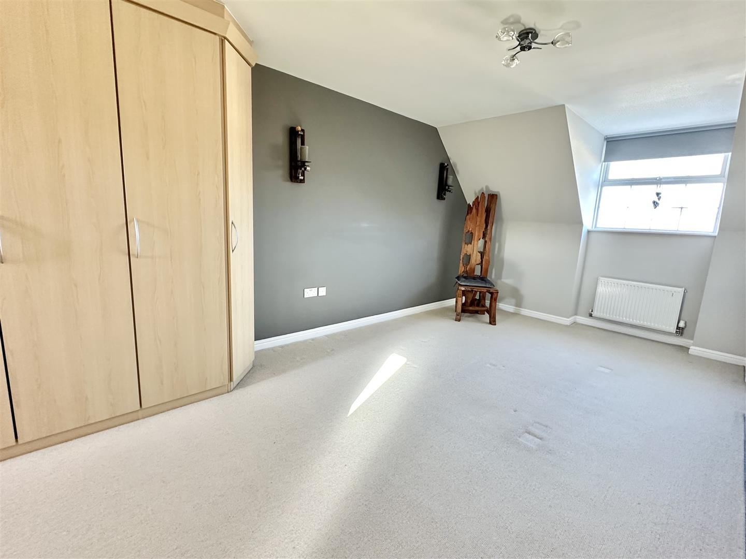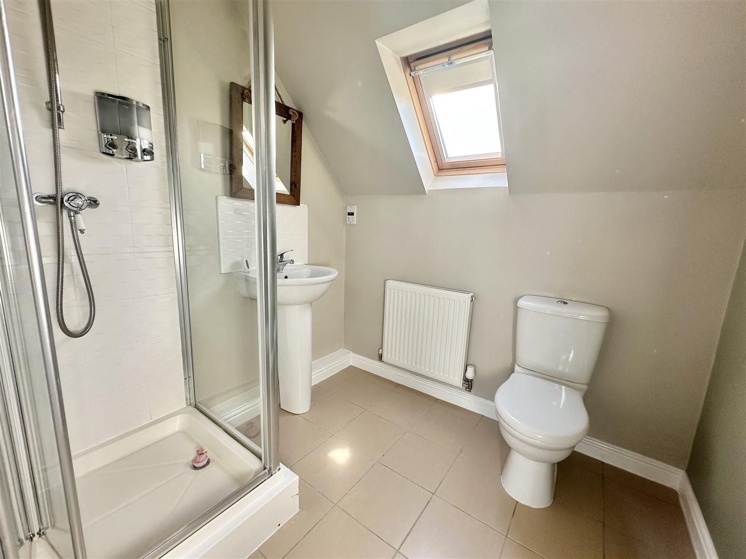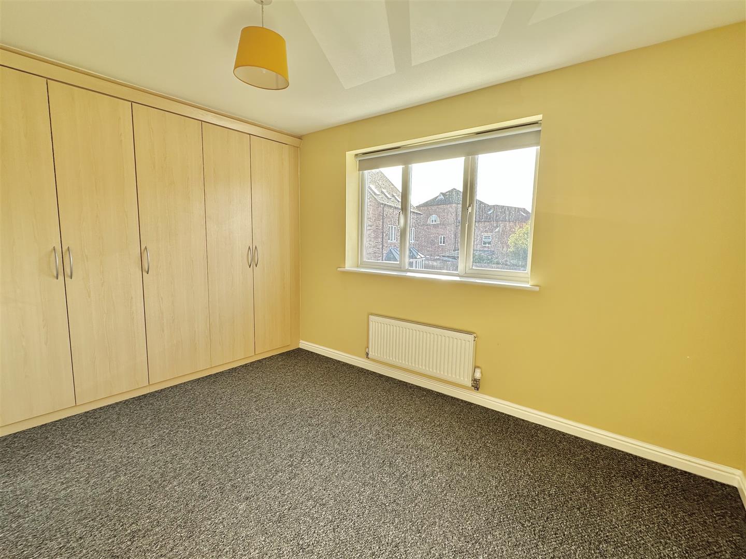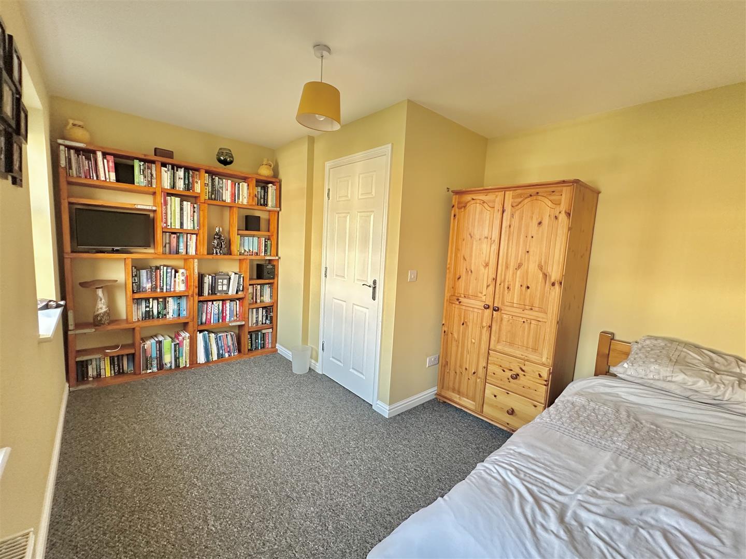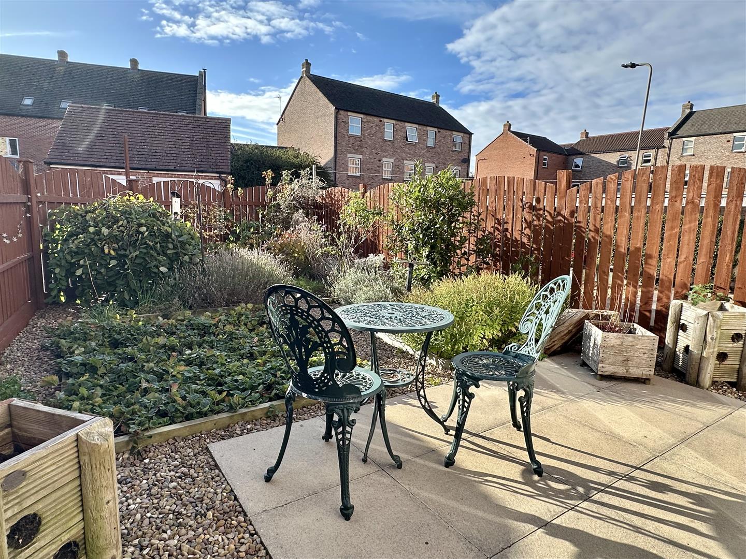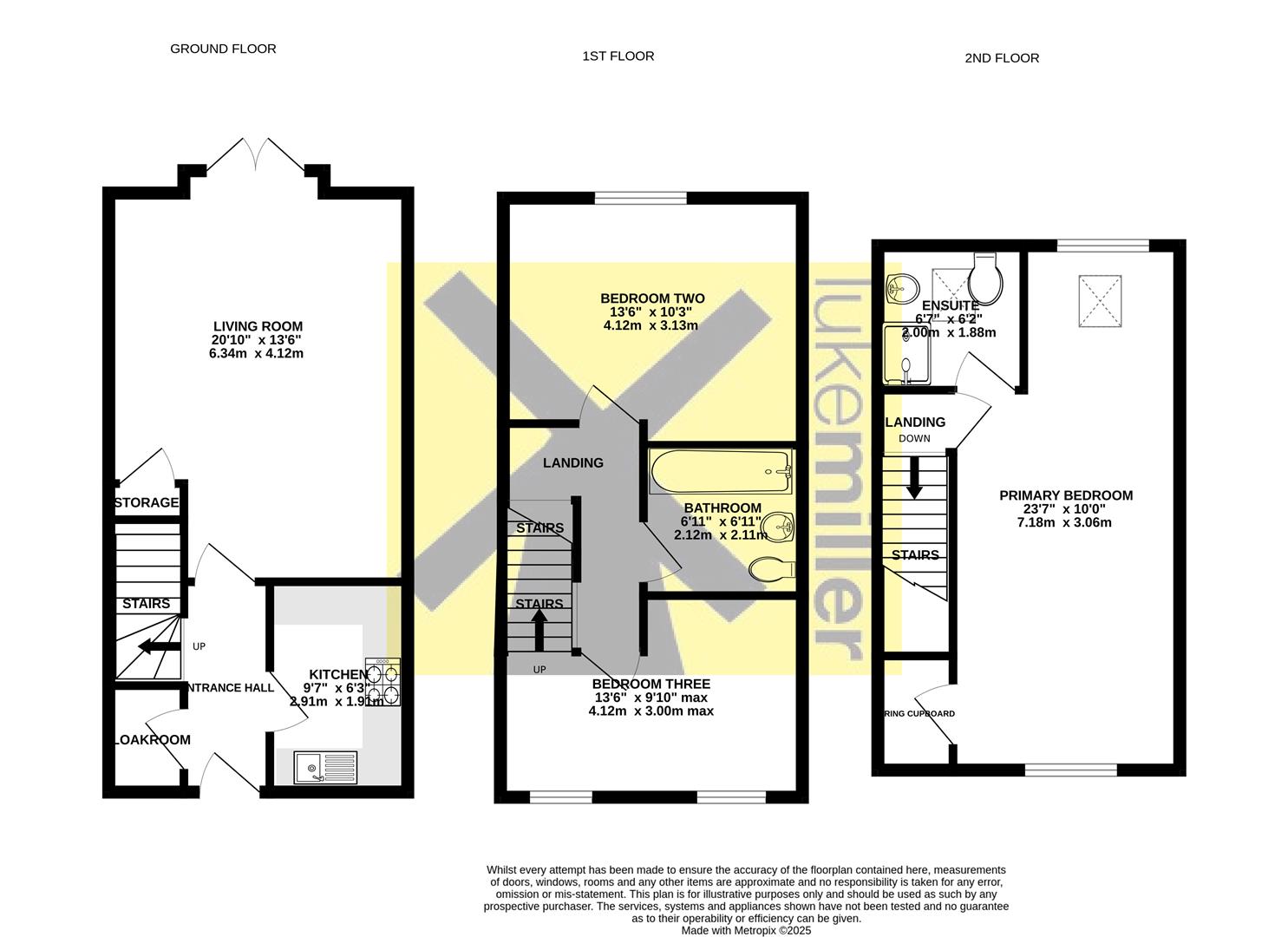Property Features
Lochranza Road, Thirsk, YO7 1GB
Contact Agent
Thirsk4 Finkle Street
Thirsk
North Yorkshire
YO7 1DA
Tel: 01845 525112
sales@lukemiller.co.uk
About the Property
A modern three-bedroom townhouse with a west-facing garden, garage and allocated parking, offered with no onward chain. Set over three floors, it includes a bright dining lounge with garden access, a well-fitted kitchen, two double bedrooms and bathroom on the first floor, and a generous top-floor main bedroom with en-suite. Located close to local amenities and ready to move into, it offers a practical layout and low-maintenance outdoor space.
- Three double bedrooms set over three floors
- Bright dining lounge with doors to the west-facing garden
- Main bedroom with vaulted ceiling and en-suite
- Modern kitchen with integrated appliances
- Garage, allocated parking and rear access gate
- Sold with no onward chain, ready to move into
Property Details
The Property
The reception hall gives access to the dining lounge, kitchen, cloakroom and the staircase to the first floor. The dining lounge is a good size and comfortably takes a sofa set along with a dining table. A box bay with double doors opens onto the west-facing garden, bringing in plenty of natural light and giving direct access to the patio seating area.
The kitchen is fitted with modern wall and base units, roll-top work surfaces and integrated appliances laid out for practical day-to-day use. The ground floor also includes a cloakroom with a wash basin, WC and a window to the front.
On the first floor, the landing leads to two double bedrooms, the house bathroom and a further staircase to the top floor. The bathroom has a white suite with panelled bath, WC and wash basin with tiled surrounds.
The top floor is dedicated to the main bedroom. There is room for wardrobes and additional furniture, along with an en-suite shower room.
Outside, the south-facing rear garden has fenced boundaries, established beds that require little upkeep, a paved seating area and a path leading to the rear gate. Beyond this is the allocated parking space and single garage.
Important Information:
The property is freehold
Council: North Yorkshire
Tax Band: D
EPC: C
EPC Link: https://find-energy-certificate.service.gov.uk/energy-certificate/9435-0226-5500-0317-1206
Disclaimer
We strive to ensure that our sales particulars are accurate and reliable. However, they do not constitute an offer or form part of any contract, and should not be relied upon as statements of representation or fact. Services, systems, and appliances mentioned in this specification have not been tested by us, and no guarantee is given regarding their operational ability or efficiency. All measurements are provided as a general guide for prospective buyers and are not exact. Please note that some particulars may still require vendor approval, and images may have been enhanced. For clarification or further information on any details, please contact us—especially if you are traveling a significant distance to view the property. Fixtures and fittings not explicitly mentioned are subject to agreement with the seller.
The copyright and all other intellectual property rights on this site, including marketing materials, trademarks, service marks, trade names, text, graphics, code, files, and links, are owned by Luke Miller & Associates. All rights are reserved.
