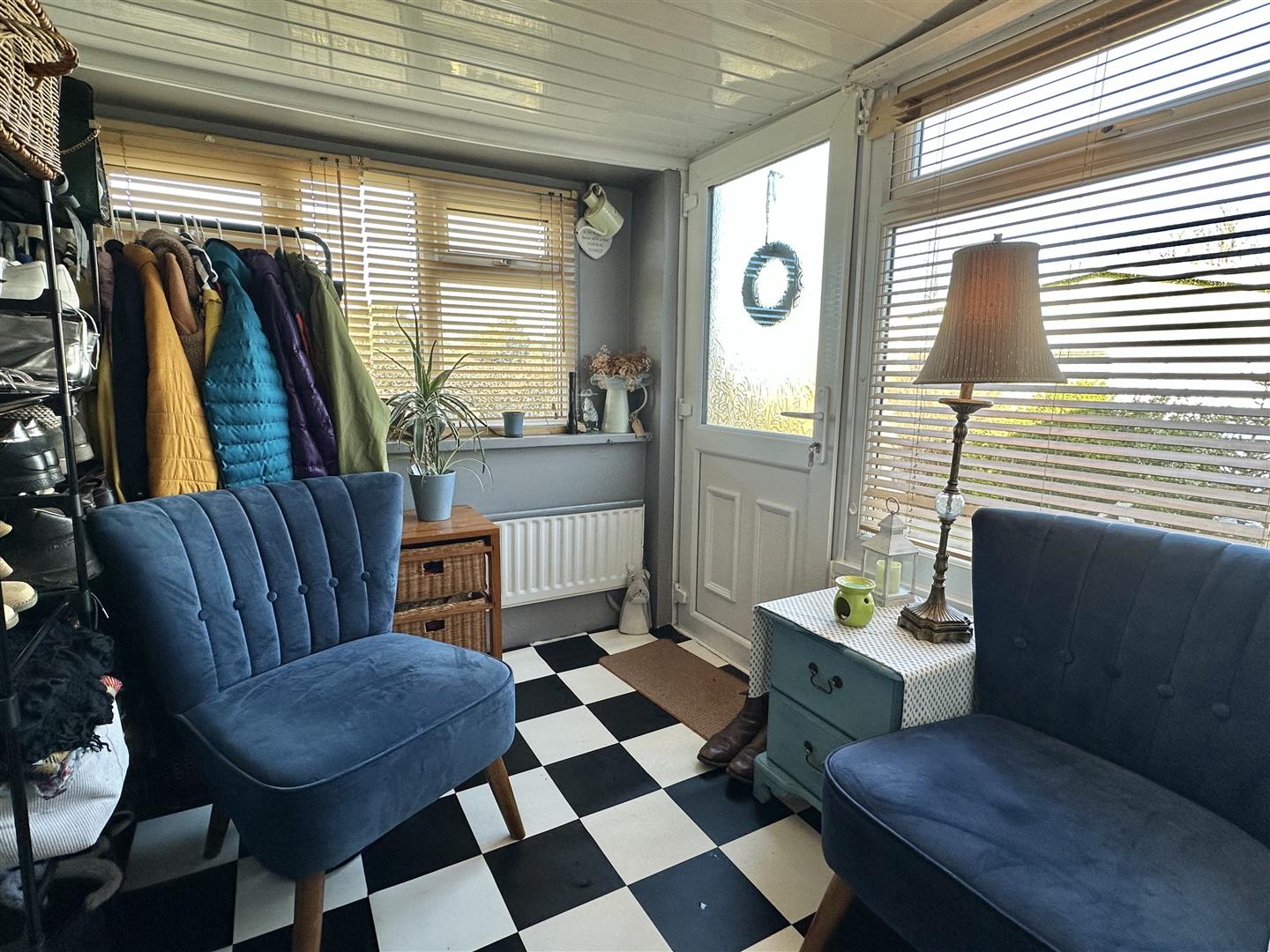Property Features
Millbank Court, Station Road, Thirsk, North Yorkshire, YO7 1QH
Contact Agent
Thirsk4 Finkle Street
Thirsk
North Yorkshire
YO7 1DA
Tel: 01845 525112
sales@lukemiller.co.uk
About the Property
Spacious corner plot static home with full 12-month residency, offering extensive upgrades inside and out. Enjoy open views over farmland while being just a short walk from the train station and close to the historic market town of Thirsk. A well-appointed and conveniently located home, ready to move into.
Property Details
The Property
Entering the practical reception/boot room, a further door leads to the brilliantly designed kitchen, which offers superb storage, a seating area, a range of fitted appliances, and access to most of the home's rooms. The layout has been carefully considered to maximise space and functionality. The kitchen also boasts a host of fitted appliances and excellent counter top workspace.
The living/dining room is beautifully presented, featuring a wood-burning stove installed by the current owners as both a focal point and an efficient heating solution. Large windows on two elevations provide plenty of natural light, while double doors offer direct access to the front of the property. The spacious room comfortably accommodates a modern two-piece suite and a full dining table with chairs.
This property has three bedrooms, with the primary bedroom offering ample space for freestanding furniture. Bedrooms two and three feature fitted wardrobes, with the third bedroom currently used as a dressing room. There are two double bedrooms and a single, providing flexible living options.
Completing the home is a well-designed wet room, ‘future-proofed’ for convenience, featuring a WC, wash hand basin, shower area, tiled surround, and a useful double linen store.
Externally, the lawned garden is complemented by mature shrubs and flower beds, leading to the front entrance via several steps. However, there is ample space to install a ramp if required after completion. To the southwest elevation, a 4m x 2.4m summer house provides a peaceful retreat with open views over farmland. Adjacent to this is a small working area behind the home, ideal for potting plants and housing the oil tank. Additionally, there is a 4.45m x 2.3m work/store building with two sets of double doors, offering excellent storage or workshop space.
Ample parking is available, and both the summer house and work/store building are included in the sale at the full asking price.
Council: North Yorkshire
Tax Band: A
Important Information
The home is freehold and we have been informed of the following:
Please also note that when a property is sold, the owner of the owner whole site, the leasehold owner of the site, receives 10% of the agreed sale price payable upon completion.
There is also a site requirement for a purchaser of a minimum of 50 years old.
According to the vendors the Ground Rent is £157 p.c.m.
The water is paid in March and September and currently £117.50 approx.
Sewerage is paid to Yorkshire Water and the vendors pay £14 p.c.m.
Disclaimer
We strive to ensure that our sales particulars are accurate and reliable. However, they do not constitute an offer or form part of any contract, and should not be relied upon as statements of representation or fact. Services, systems, and appliances mentioned in this specification have not been tested by us, and no guarantee is given regarding their operational ability or efficiency. All measurements are provided as a general guide for prospective buyers and are not exact. Please note that some particulars may still require vendor approval, and images may have been enhanced. For clarification or further information on any details, please contact us—especially if you are traveling a significant distance to view the property. Fixtures and fittings not explicitly mentioned are subject to agreement with the seller.
The copyright and all other intellectual property rights on this site, including marketing materials, trademarks, service marks, trade names, text, graphics, code, files, and links, are owned by Luke Miller & Associates. All rights are reserved.

















