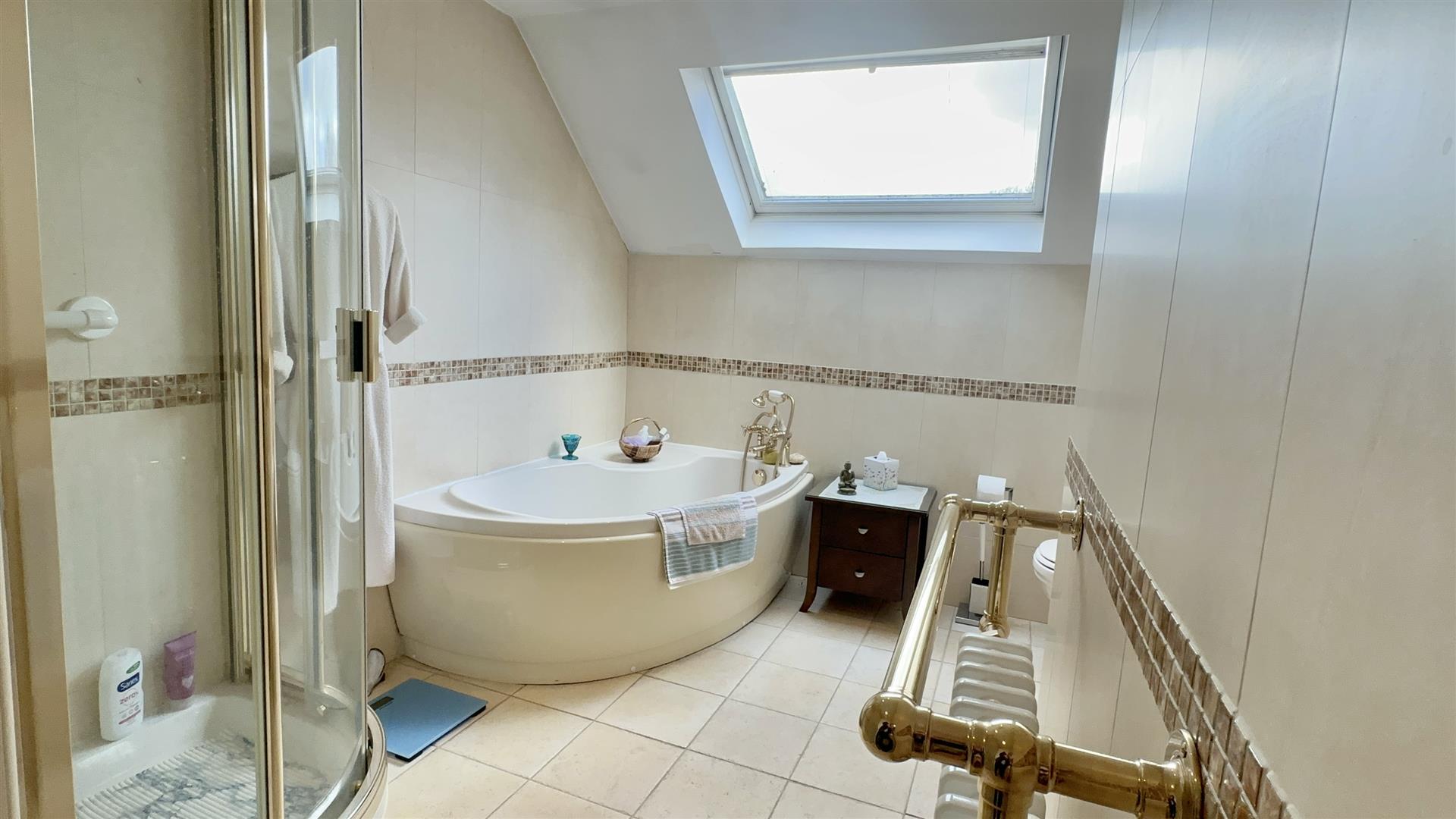Property Features
Newby Wiske, Northallerton, North Yorkshire, DL7 9HB
Contact Agent
Thirsk4 Finkle Street
Thirsk
North Yorkshire
YO7 1DA
Tel: 01845 525112
sales@lukemiller.co.uk
About the Property
Stable Cottage offers a refreshing sense of space over two floors, featuring two generous reception rooms, a well-appointed kitchen, three double bedrooms, a four-piece bathroom, a garage, and manageable gardens. Viewings essential.
Property Details
The Property
The large reception hall provides access to all ground floor accommodation. The lounge is exceptionally spacious, featuring windows to three elevations and a multi-fuel stove as the focal point. A generous storage cupboard adds practicality.
Adjacent to the lounge, the dining room is accessed via double French doors from the reception hall, making it ideal for formal dining. The generous floor space and ceiling height in both rooms are particularly beneficial for those downsizing but wishing to retain larger furniture.
To the rear, the kitchen is well-equipped with base and wall units, integrated appliances, and a breakfast bar. A door leads to the rear garden, with an additional window to the side elevation. Completing the ground floor is a large cloakroom.
On the first floor, there are three well-proportioned bedrooms. The primary bedroom features a full range of fitted wardrobes and is impressively spacious. The second bedroom, located at the front, also benefits from dual-aspect windows and fitted wardrobes. The third bedroom is currently used as a craft room.
The bathroom includes a step-in corner shower, panelled bath, WC, pedestal sink, and tiled surround.
The large reception hall provides access to all ground floor accommodation. The lounge is exceptionally spacious, featuring windows to three elevations and a multi-fuel stove as the focal point. A generous storage cupboard adds practicality.
Adjacent to the lounge, the dining room is accessed via double French doors from the reception hall, making it ideal for formal dining. The generous floor space and ceiling height in both rooms are particularly beneficial for those downsizing but wishing to retain larger furniture.
To the rear, the kitchen is well-equipped with base and wall units, integrated appliances, and a breakfast bar. A door leads to the rear garden, with an additional window to the side elevation. Completing the ground floor is a large cloakroom.
On the first floor, there are three well-proportioned bedrooms. The primary bedroom features a full range of fitted wardrobes and is impressively spacious. The second bedroom, located at the front, also benefits from dual-aspect windows and fitted wardrobes. The third bedroom is currently used as a craft room.
The bathroom includes a step-in corner shower, panelled bath, WC, pedestal sink, and tiled surround.
Externally, the manageable garden provides a private, low-maintenance space, perfect for those who prefer potted plants and shrubs over the upkeep of a traditional lawn, allowing more time for other pursuits. The property also benefits from excellent parking, with a private driveway and a large garage.
Important Information
The property also benefits from solar panels which are owned by the vendor
The property is freehold
Council: North Yorkshire
Tax Band: D
EPC: D
EPC Link: https://find-energy-certificate.service.gov.uk/energy-certificate/0020-2836-4130-2807-7221
The Village
Newby Wiske is a traditional North Yorkshire village that delivers a refreshing mix of timeless charm and modern convenience. Located between Northallerton and Thirsk, it provides a quiet haven away from city noise yet remains closely linked to key transport routes, including the A1(M) and A19, with nearby train stations ensuring hassle-free commuting. The village life centres on a well-used village hall that hosts local clubs, community events, and gatherings—a real testament to its enduring community spirit.
At the heart of Newby Wiske is a historic church that continues to serve as a spiritual and cultural cornerstone, alongside a dedicated primary school that reinforces strong community ties. This is a place where tradition and progress meet head-on, making it an ideal location for those who value a forward-thinking yet classically rooted lifestyle .
Disclaimer
We strive to ensure that our sales particulars are accurate and reliable. However, they do not constitute an offer or form part of any contract, and should not be relied upon as statements of representation or fact. Services, systems, and appliances mentioned in this specification have not been tested by us, and no guarantee is given regarding their operational ability or efficiency. All measurements are provided as a general guide for prospective buyers and are not exact. Please note that some particulars may still require vendor approval, and images may have been enhanced. For clarification or further information on any details, please contact us—especially if you are traveling a significant distance to view the property. Fixtures and fittings not explicitly mentioned are subject to agreement with the seller.
The copyright and all other intellectual property rights on this site, including marketing materials, trademarks, service marks, trade names, text, graphics, code, files, and links, are owned by Luke Miller & Associates. All rights are reserved.








