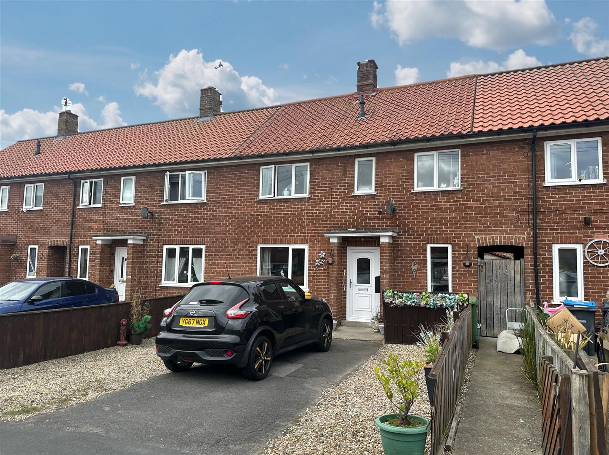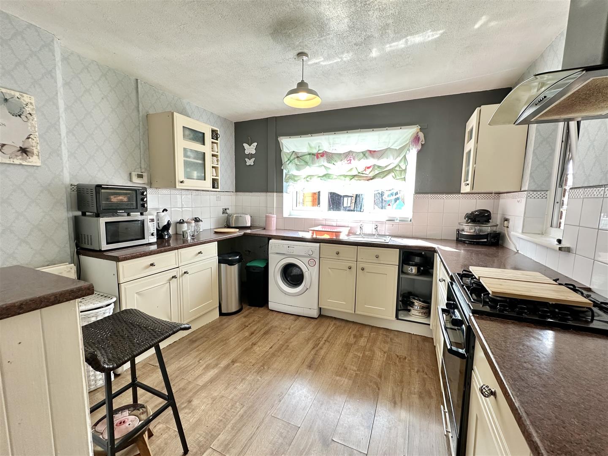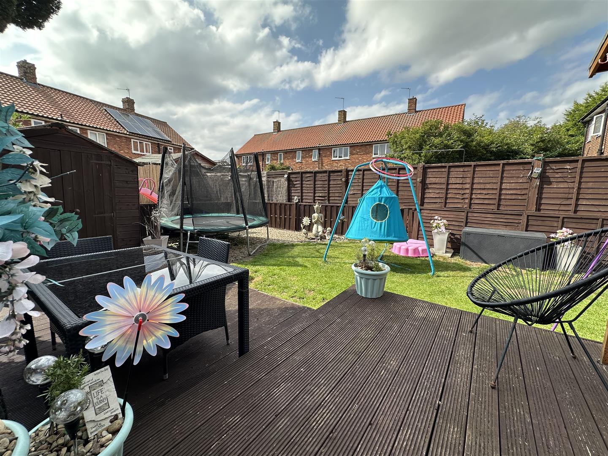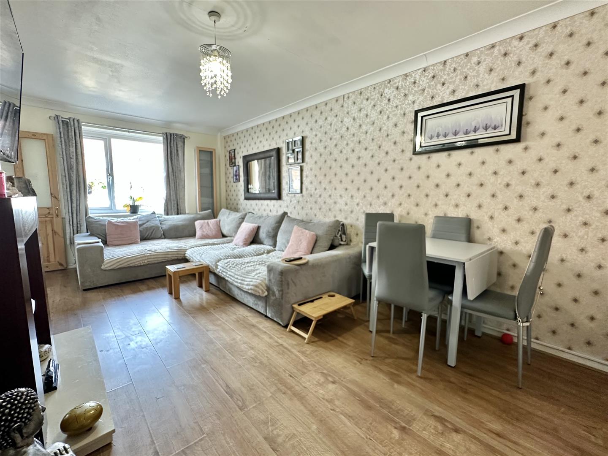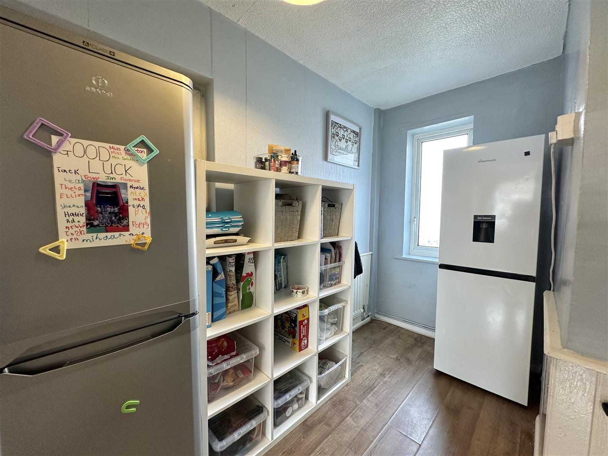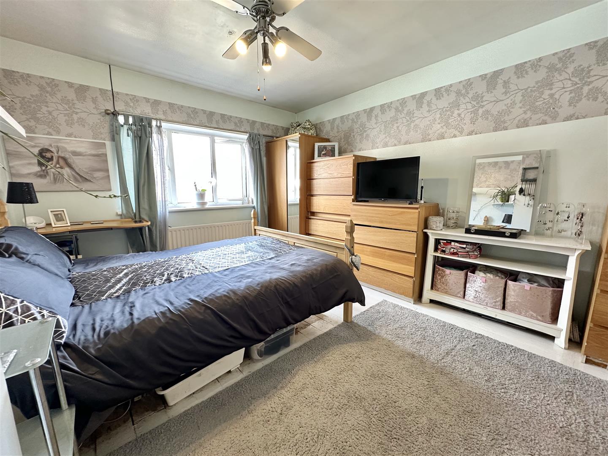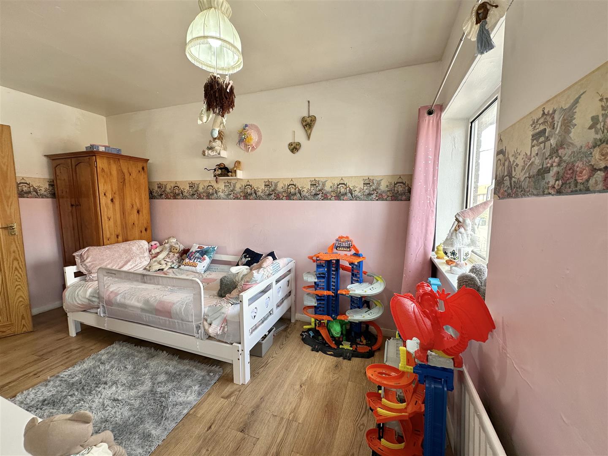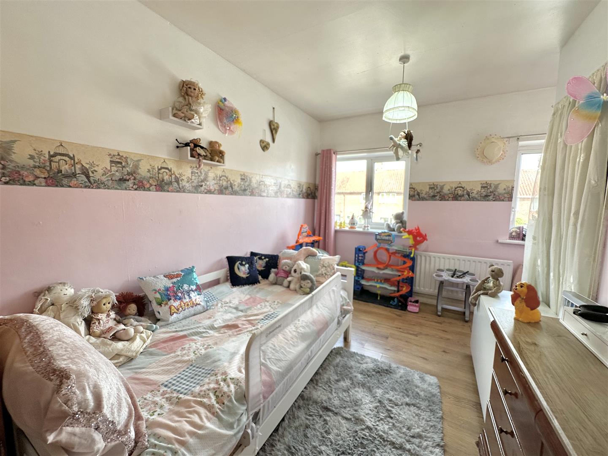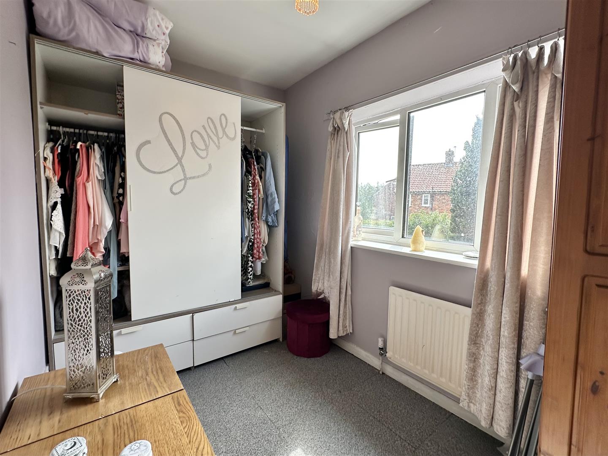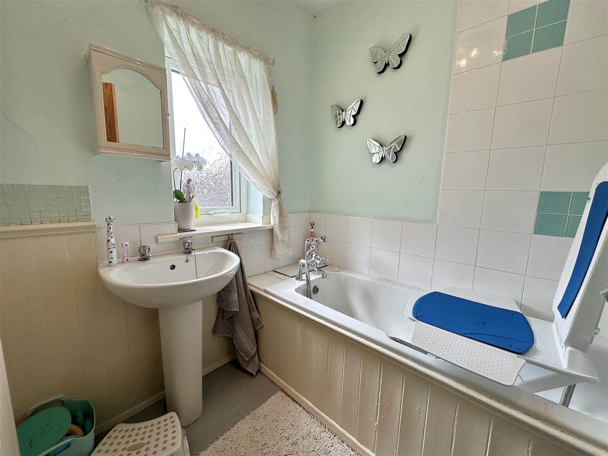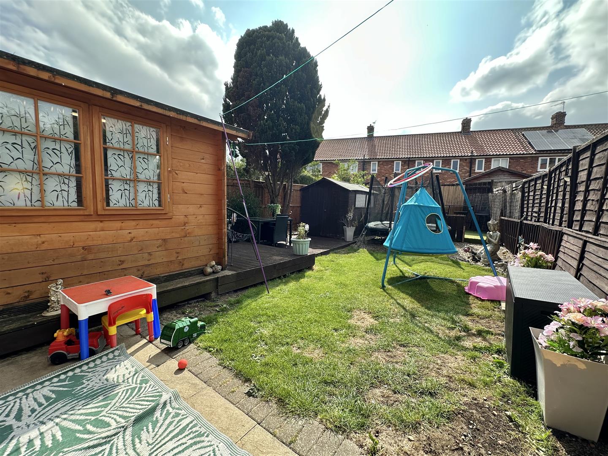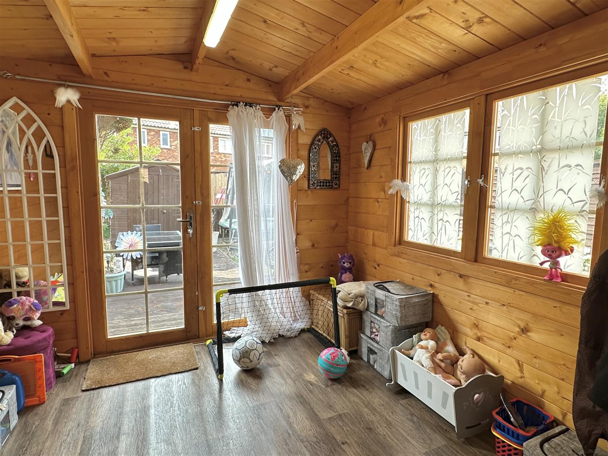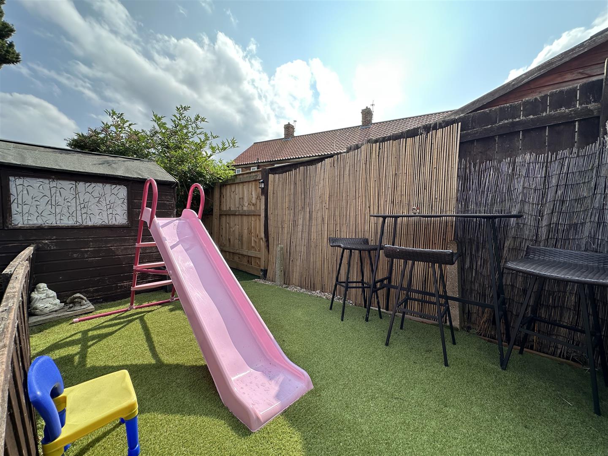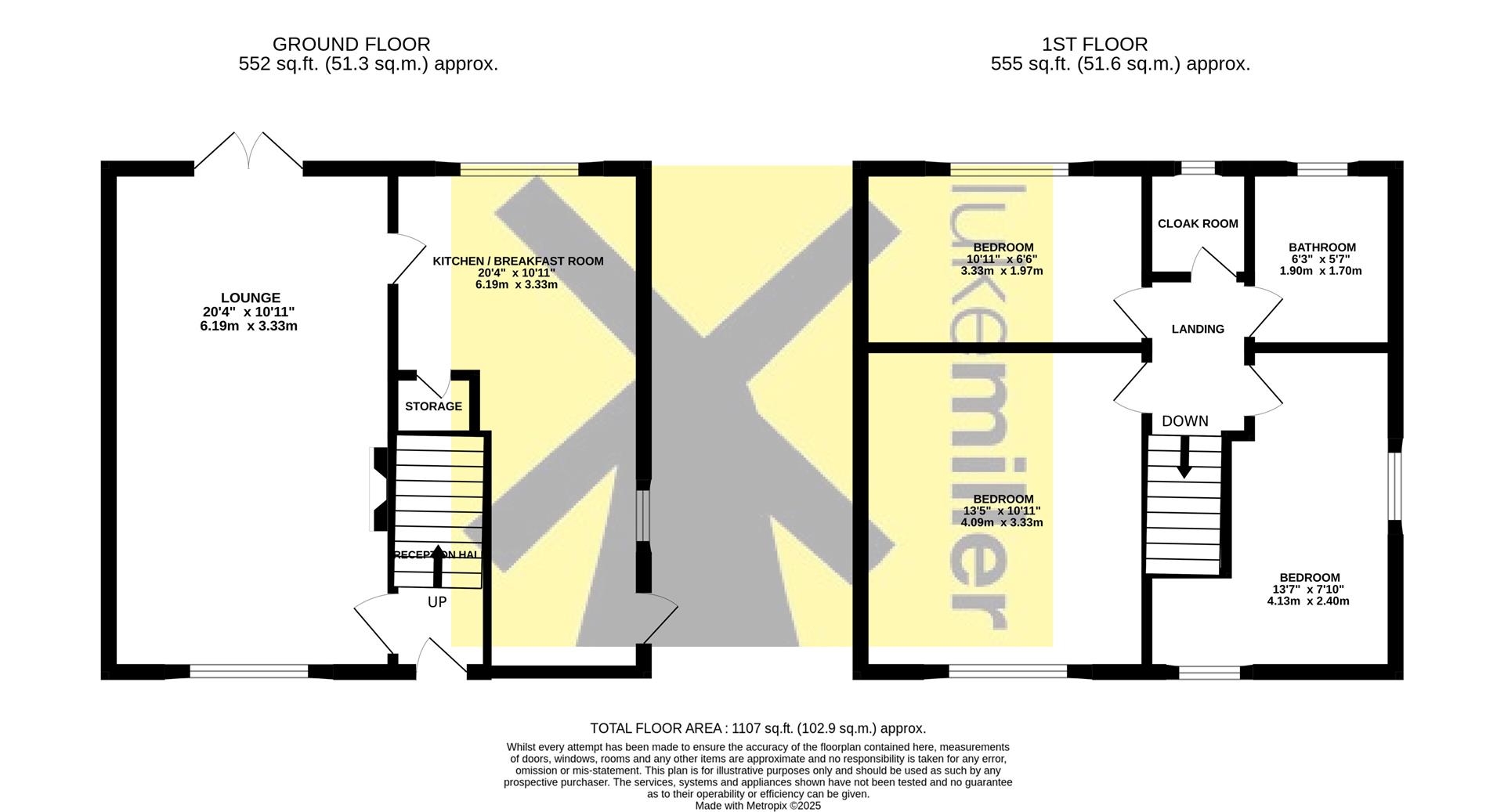Property Features
Norby Estate, Norby, Thirsk, North Yorkshire, YO7 1BN
Contact Agent
Thirsk4 Finkle Street
Thirsk
North Yorkshire
YO7 1DA
Tel: 01845 525112
sales@lukemiller.co.uk
About the Property
A well-presented three-bedroom home offering a good balance of open-plan living, a breakfast kitchen, and generous bedroom space. The property benefits from a west-facing garden, ample off-road parking, and a convenient position close to the town centre. Viewings are recommended.
- Spacious open-plan living and dining room with patio doors to the garden
- Well-fitted kitchen with breakfast area, storage, and side access
- Three good-sized bedrooms, offering flexibility for family or home office use
- Family bathroom with bath, shower, WC, and wash basin
- West-facing garden with seating areas, lawn, and large timber shed with power and light
- Ample off-road parking to the front via a gravel driveway
Property Details
The Property
The property is entered through a welcoming hallway, with doors leading to the main living areas and a staircase to the first floor.
The living room is a generous space and is open plan with the dining area, making it ideal for both family life and entertaining. Natural light is drawn in through a large front window. The layout provides flexibility for different furniture arrangements while maintaining a comfortable flow between spaces.
The kitchen is well designed, fitted with a range of wall and base units to provide excellent storage, and finished with ample work surfaces. A breakfast area offers space for informal dining, and the dual aspect windows to the front and rear create a bright and practical workspace. A side door gives easy access to the garden and driveway, adding to the convenience of the home.
Upstairs, there are three bedrooms, all well-proportioned and versatile in their use. Each room can comfortably accommodate furniture, with options for use as double bedrooms, children’s rooms, or a home office depending on requirements. The family bathroom serves all three rooms, fitted with a suite including a bath with shower and wash basin. Completing the first floor is the separate cloakroom.
Externally, the property has much to offer. The rear garden is of an excellent size, benefitting from a west-facing aspect that makes the most of the afternoon and evening sun. There are designated seating areas, providing space to relax or entertain, along with well-kept lawned areas. A large timber shed, complete with power and lighting, offers valuable storage or the potential for use as a workshop. To the front, a gravel driveway provides generous off-road parking for multiple vehicles.
Council: North Yorkshire
Tax Band: B
EPC:
EPC Link
The property is freehold
Disclaimer
We strive to ensure that our sales particulars are accurate and reliable. However, they do not constitute an offer or form part of any contract, and should not be relied upon as statements of representation or fact. Services, systems, and appliances mentioned in this specification have not been tested by us, and no guarantee is given regarding their operational ability or efficiency. All measurements are provided as a general guide for prospective buyers and are not exact. Please note that some particulars may still require vendor approval, and images may have been enhanced. For clarification or further information on any details, please contact us—especially if you are traveling a significant distance to view the property. Fixtures and fittings not explicitly mentioned are subject to agreement with the seller.
The copyright and all other intellectual property rights on this site, including marketing materials, trademarks, service marks, trade names, text, graphics, code, files, and links, are owned by Luke Miller & Associates. All rights are reserved.
