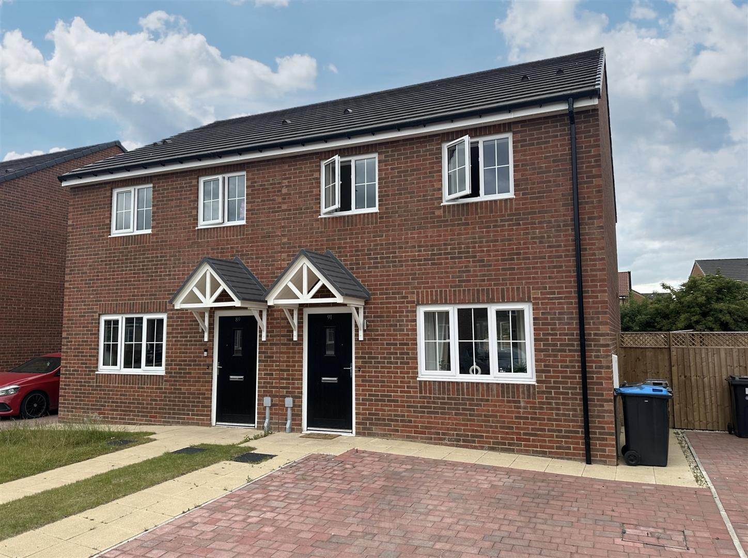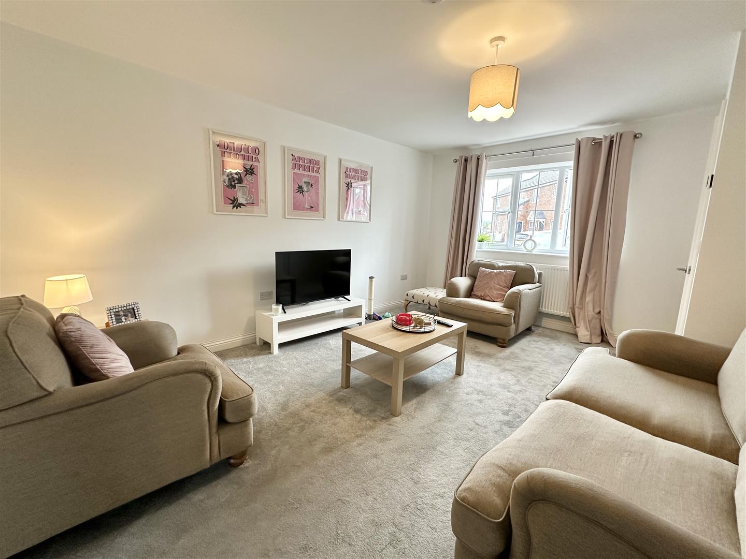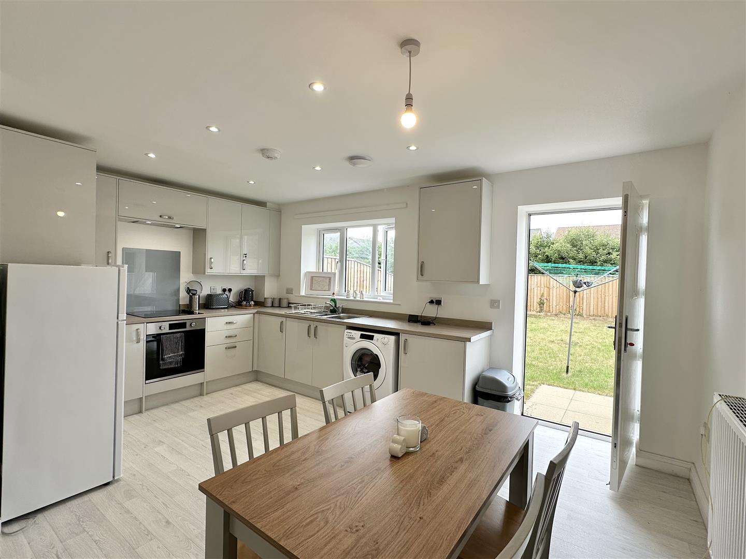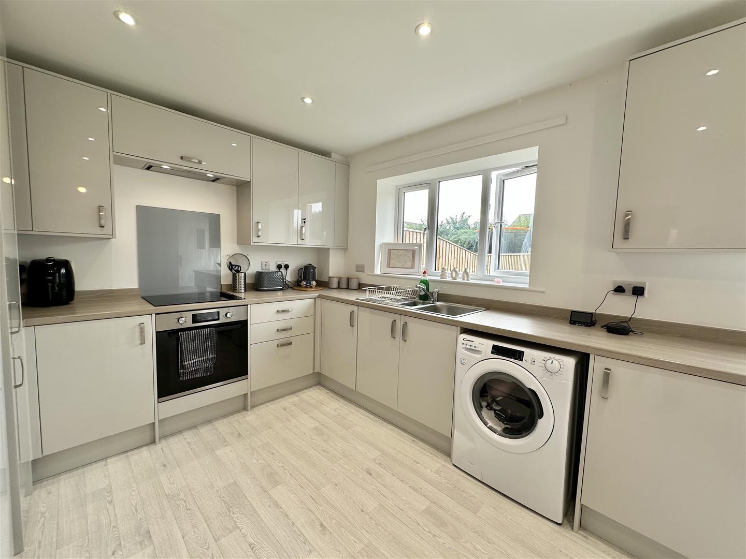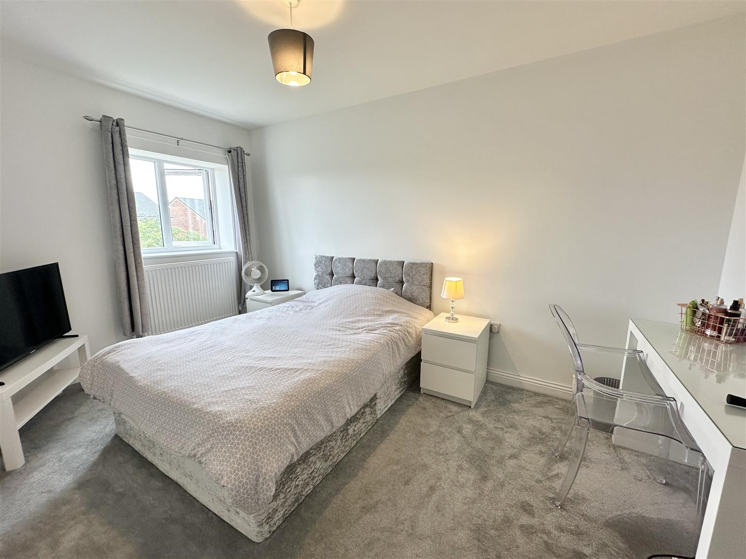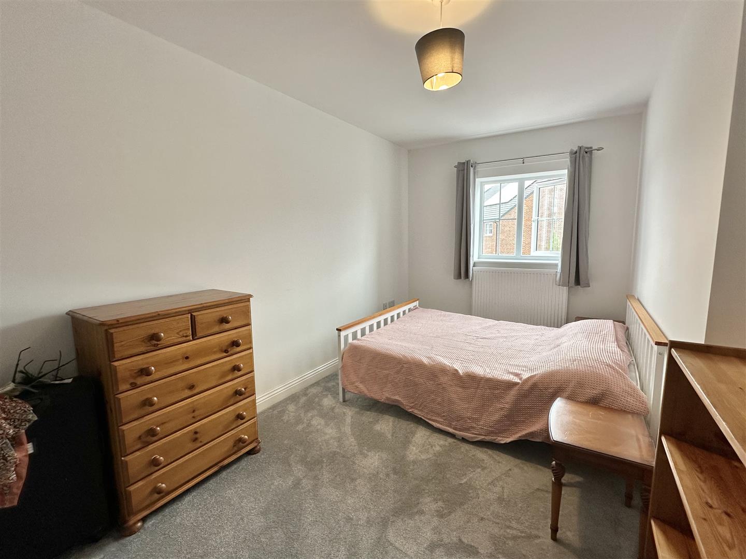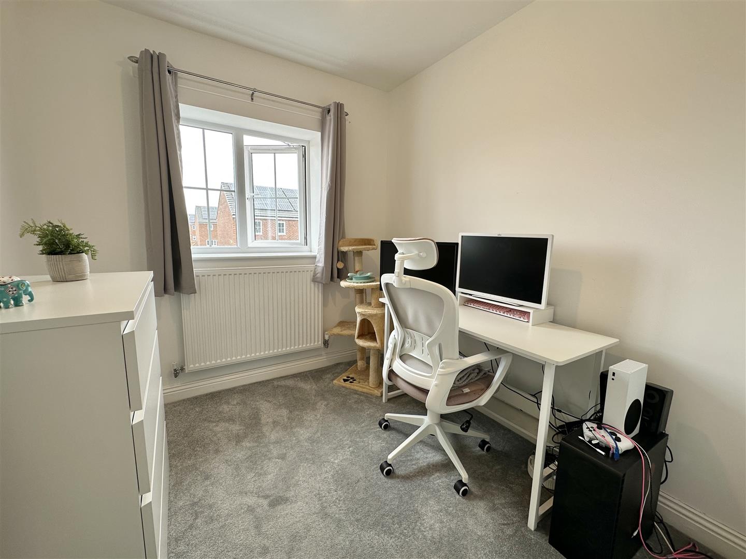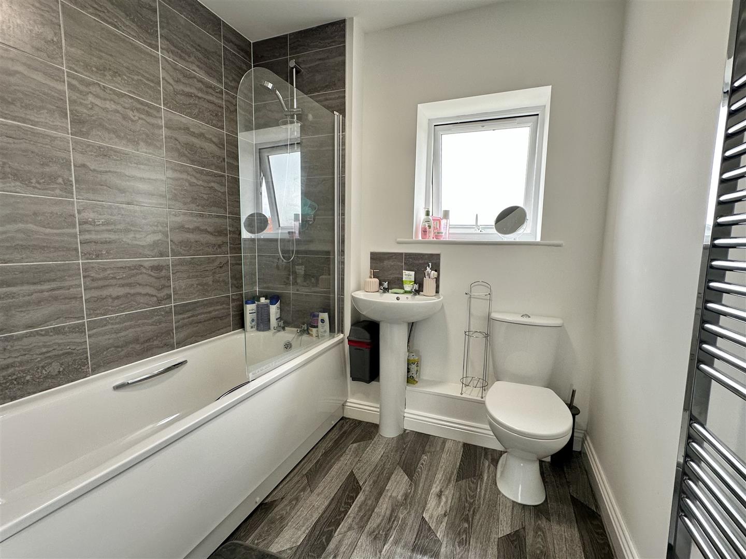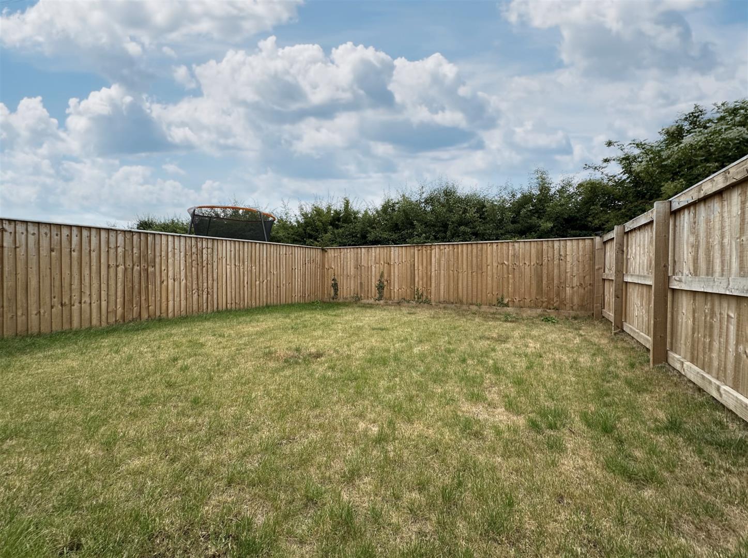Property Features
Saxty Way, Sowerby, Thirsk, YO7 1SF
Contact Agent
Thirsk4 Finkle Street
Thirsk
North Yorkshire
YO7 1DA
Tel: 01845 525112
sales@lukemiller.co.uk
About the Property
A spacious and energy-efficient home featuring solar panels, air source heating, off-street parking, and west-facing gardens. Offered with 25% shared equity, this is an ideal opportunity for first-time buyers looking to step onto the property ladder with a fantastic home.
- West Facing Gardens
- Energy Efficent Property
- Three Large Bedrooms
- Open Plan Kitchen
- Air Source Heating & Solar Panels
- 25% Shared Equity
Property Details
The Property
Upon entering the home, the reception hall provides access to the spacious living room and the staircase to the first-floor accommodation. The living room is well-proportioned with a large front-facing window and benefits from an understairs storage cupboard. A further door leads to the stylish dining kitchen.
Contemporary in design, the kitchen features a range of fitted base and wall units, integrated appliances, and excellent counter space. The open-plan layout includes a generous dining area that comfortably accommodates a family dining table and chairs. With double doors and a rear window overlooking the garden, this space is ideal for both daily living and entertaining. A ground floor W.C. completes the accommodation on this level.
To the first floor, the landing leads to two substantial double bedrooms and a well-sized third bedroom, perfect for a child’s room or home office. The modern bathroom comprises a panelled bath with shower and glass screen, W.C., and a wash hand basin set on a pedestal. The room is finished with tiled surrounds and a rear-facing window providing natural light.
Externally, the west-facing garden is ideal for families and keen gardeners alike, offering fenced boundaries, an extended patio seating area, and side access to the front. To the front of the property, there are two allocated parking spaces.
Important Information:
The property is leasehold and offered on a 25% shared equity basis, with a proportional rent payable to the main leaseholder.
Council: North Yorkshire
Council Tax Band: [Insert Band, if known]
EPC Rating: [Insert Rating]
EPC Link:
Heating: Air source heating system
Additional Features: Solar panels provide discounted electricity during lighter months
Shared Equity
Buying a property with shared equity in the UK offers an affordable way to get onto the property ladder. With shared equity, buyers typically purchase a percentage of the home’s value (usually between 25-75%) while a housing provider or government scheme covers the remaining portion. This means lower deposit and mortgage requirements, making it an attractive option for first-time buyers or those struggling to save for a large deposit.
In addition to reduced upfront costs, shared equity schemes often come with the benefit of a lower monthly mortgage payment, as the loan is based on the percentage of the property the buyer owns. This allows buyers to invest in a property they may not otherwise be able to afford, while also gaining full ownership of the portion they purchase, providing long-term financial security and the potential for capital growth.
Karbon Homes
Important information regarding the purchase. This information was taken from Karbon Homes Website:
If applying for shared ownership your application form will go to the Help to Buy agent who will check you are eligible. They should respond to your application within two working days
Once approved, the Help to Buy agent then sends a copy of your application to Karbon.
Karbon will contact you within two working days to request full supporting documents
Karbon carry out a full financial assessment and take up any references as required
Karbon carry out a credit check
Karbon will contact you with the outcome of the assessment
If approved, Karbon update the current owner and estate agent as applicable then instruct solicitors to progress the sale
Solicitors take you through the conveyancing process to exchange of contracts and completion
The estate agent will usually arrange for keys to be handed over to you following completion
You move into your new home!
* Home owners – To qualify you must be purchasing a property as your only home and you may not qualify if you have a home to sell or have your name on a residential mortgage. Possible exceptions would be if you are buying through Older Persons Shared Ownership or have to sell your home due to the breakdown of a relationship
Disclaimer
We strive to ensure that our sales particulars are accurate and reliable. However, they do not constitute an offer or form part of any contract, and should not be relied upon as statements of representation or fact. Services, systems, and appliances mentioned in this specification have not been tested by us, and no guarantee is given regarding their operational ability or efficiency. All measurements are provided as a general guide for prospective buyers and are not exact. Please note that some particulars may still require vendor approval, and images may have been enhanced. For clarification or further information on any details, please contact us—especially if you are traveling a significant distance to view the property. Fixtures and fittings not explicitly mentioned are subject to agreement with the seller.
The copyright and all other intellectual property rights on this site, including marketing materials, trademarks, service marks, trade names, text, graphics, code, files, and links, are owned by Luke Miller & Associates. All rights are reserved.
Valuation and Charges
MARKET VALUATION
The valuation for the property has been conducted via a RICS valuer and it was written that "We are of the opinion that the market value of the property as a freehold/long leasehold and with vacant possession assuming a 100% share lies in the region of £275,000 (Two Hundred and Seventy-Five Thousand Pounds) The valuation remains valid for a period of 6 months from the date of this valuation."
Shared Equity Breakdown: E25% =£68,750
We have been informed by the vendor that:
For the rent/service charge: £481.03 per month
Basic rent: £424.88
Service charge: £4.85
Management fee: £15.00
Insurance: £36.30
The full terms of the lease are available at the office.
