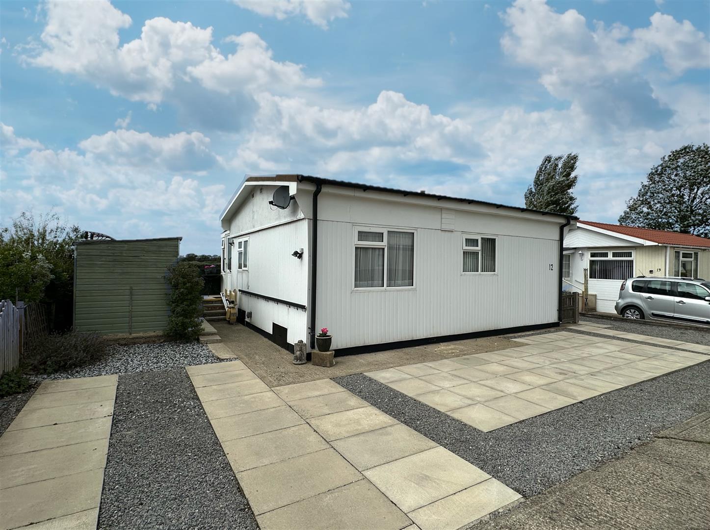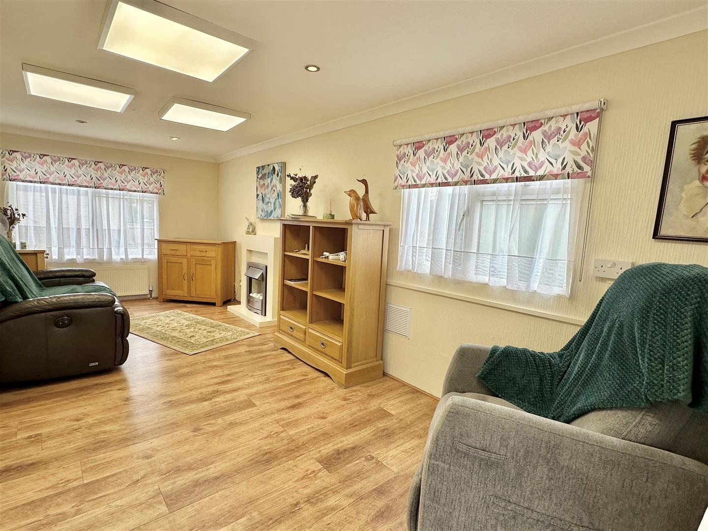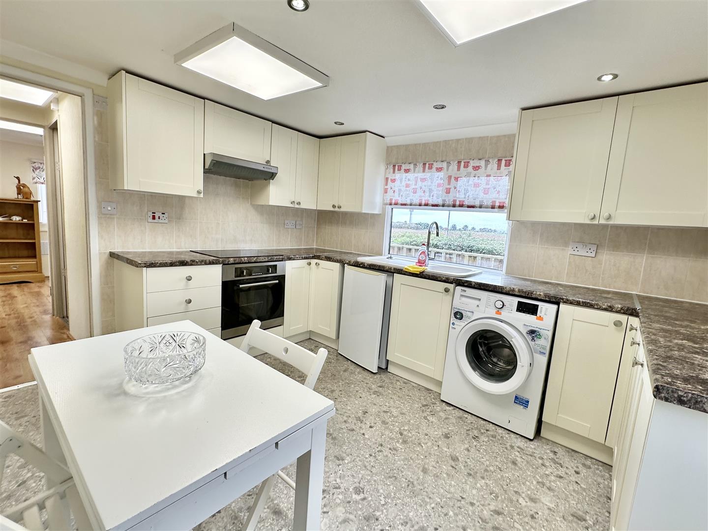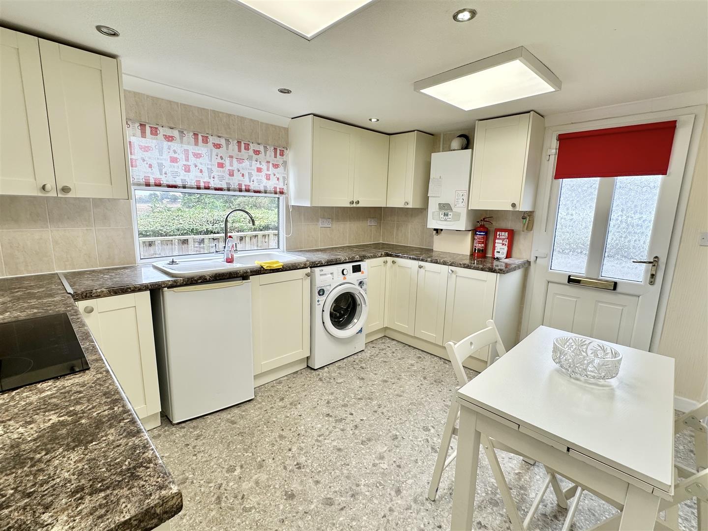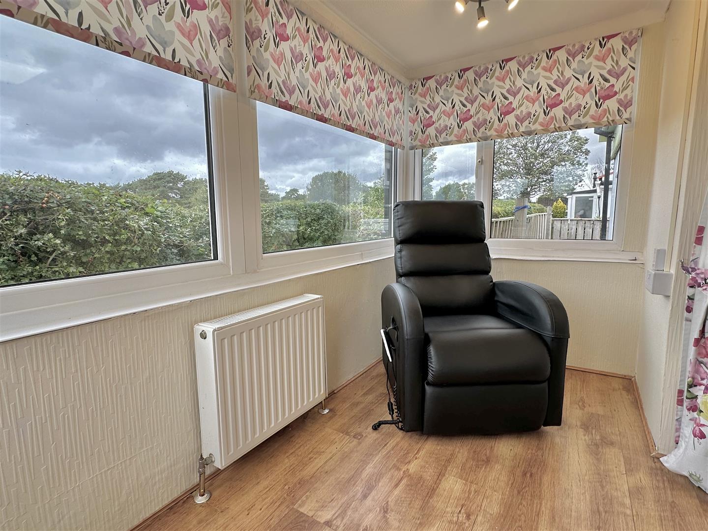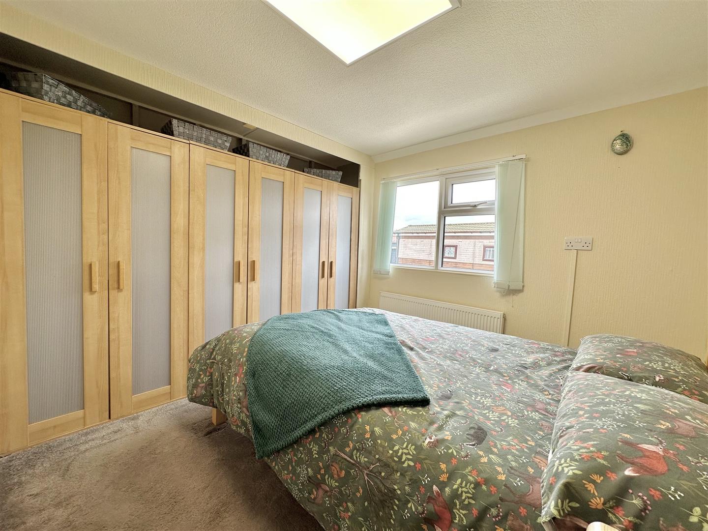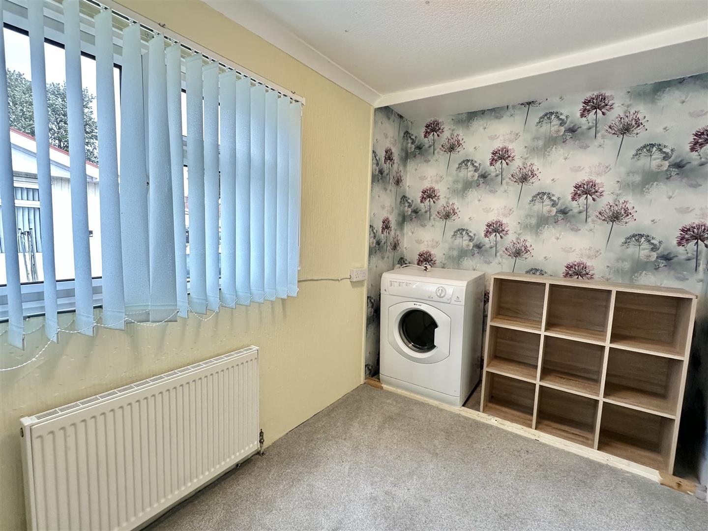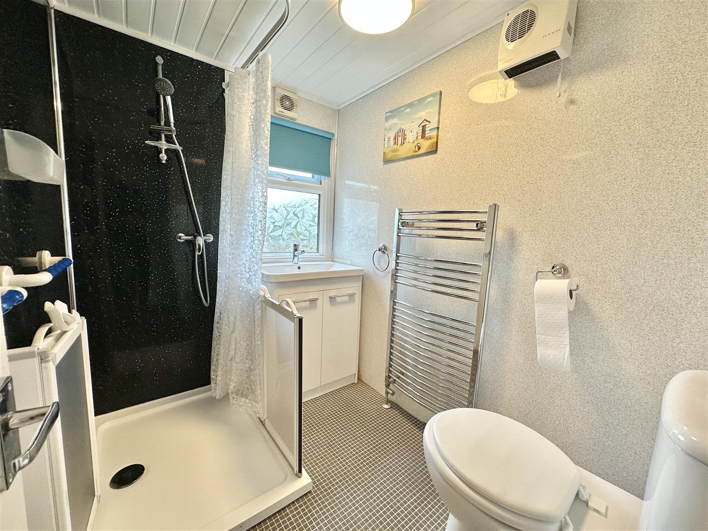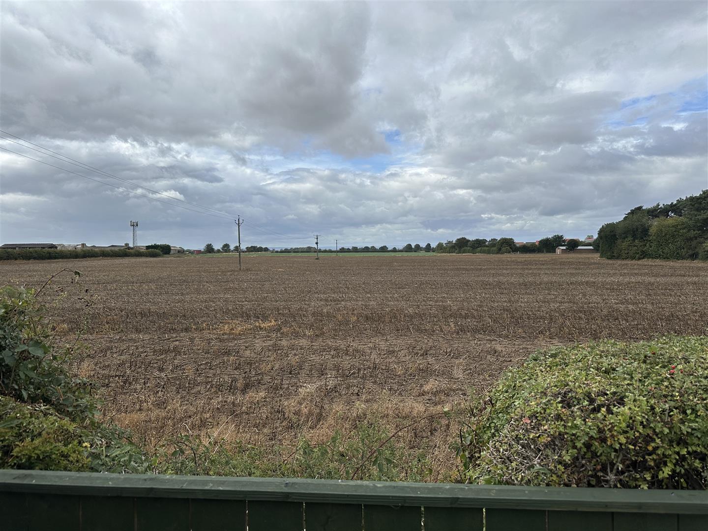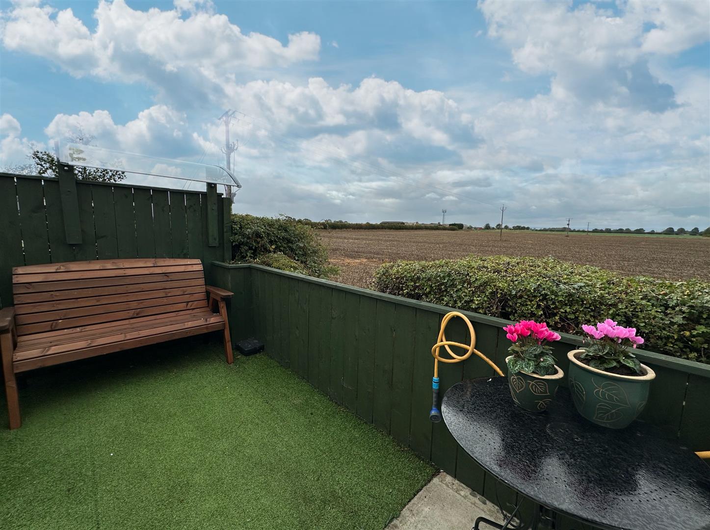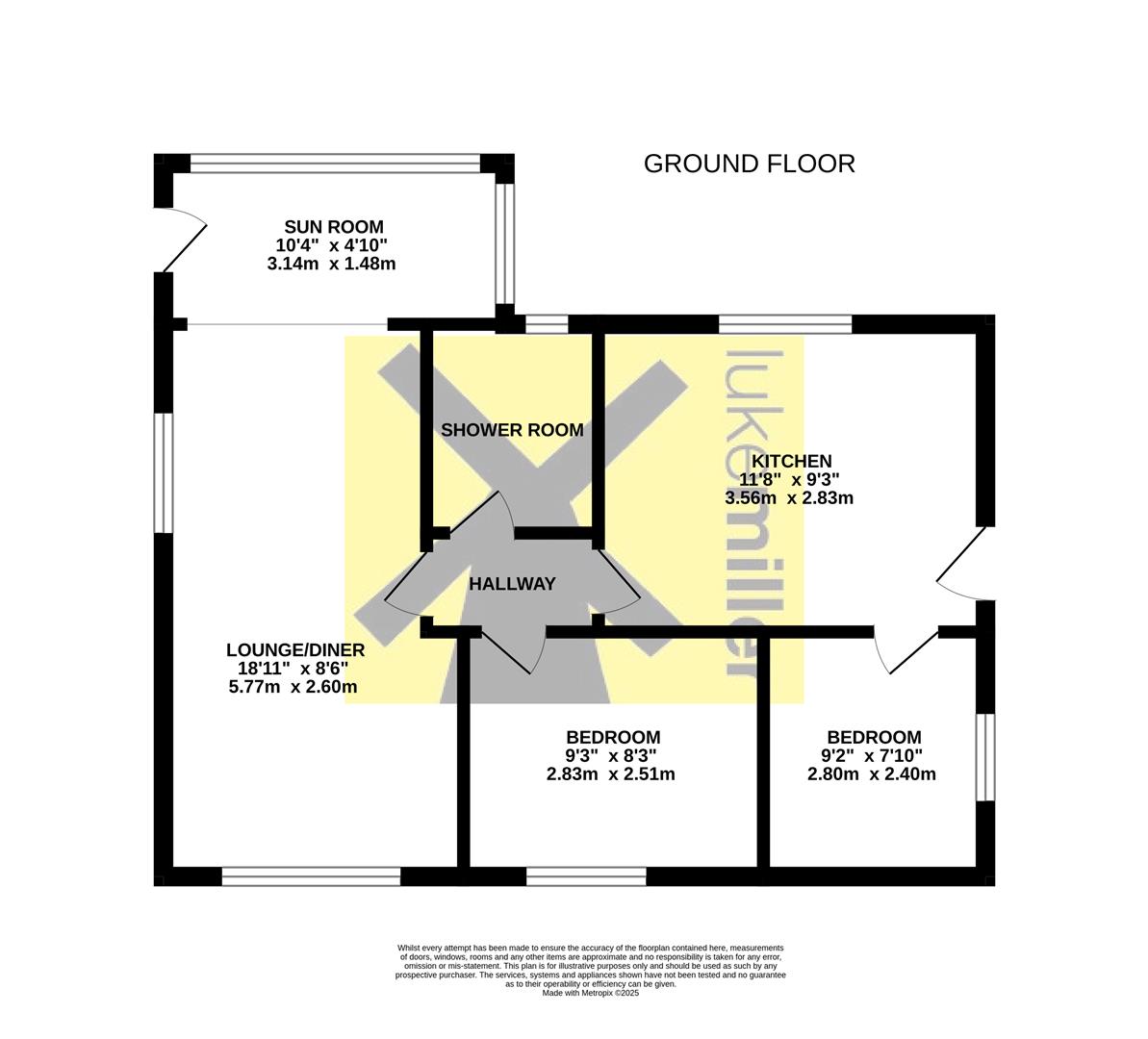Property Features
Station Road, Thirsk, Thirsk, North Yorkshire, YO7 1QH
Contact Agent
Thirsk4 Finkle Street
Thirsk
North Yorkshire
YO7 1DA
Tel: 01845 525112
sales@lukemiller.co.uk
About the Property
Set within a small residential park, this well-presented two bedroom park home offers full 12-month residency for buyers aged 55 and over. The property provides generous living space, open views across farmland, driveway parking, and low-maintenance gardens. With a modern interior and the benefit of no onward chain, it presents a practical and appealing option in a peaceful setting.
Property Details
The Property
Entry to the home is through the sun room, which provides a pleasant seating area and leads into the main dining lounge. This room enjoys natural light from windows to two elevations and features polished wood flooring. An electric fire with a contemporary surround forms the focal point, while the generous floor space allows for both a lounge suite and a dining table.
From here, an inner hall connects to the breakfast kitchen, main bedroom, and adapted shower room. The kitchen is fitted with a good range of modern wall and base units, excellent countertop workspace, and integrated appliances, with space for a small table and chairs. A window and side door add further light and access, and this room also leads through to the second bedroom.
Both bedrooms are well-proportioned doubles with large windows, providing a bright and comfortable feel. The shower room has been adapted and includes a step-in shower with half-height folding doors, a WC, and a wash hand basin set within a vanity unit with storage beneath.
Externally, the garden space has been designed for ease of upkeep. To one side is a decked seating area with open views across farmland, while the other side features artificial lawn for low maintenance. At the front, there is a gravel area suitable for potted plants or additional parking, alongside the driveway. Please note that both access points have steps leading to the doors; however, external stairlifts are currently fitted to each. These may remain if required by the purchaser, although the vendor has arranged for their removal.
Important Information
The home is freehold and we have been informed of the following:
Please also note that when a property is sold, the owner of the owner whole site, the leasehold owner of the site, receives 10% of the agreed sale price payable upon completion.
There is also a site requirement for a purchaser of a minimum of 50 years old.
According to the vendor the electric is £40-£45 p.c.m. / the LPG is £42 rental per annum and approx :£50 p.c.m. (this depends on each individual's use.
According to the vendors the Ground Rent is £ 157.00 p.c.m.
The water is paid in March and September and currently £85.00 approx.
Sewerage is paid to Yorkshire Water and the vendors pay £ 14.00 p.c.m.
Disclaimer
We strive to ensure that our sales particulars are accurate and reliable. However, they do not constitute an offer or form part of any contract, and should not be relied upon as statements of representation or fact. Services, systems, and appliances mentioned in this specification have not been tested by us, and no guarantee is given regarding their operational ability or efficiency. All measurements are provided as a general guide for prospective buyers and are not exact. Please note that some particulars may still require vendor approval, and images may have been enhanced. For clarification or further information on any details, please contact us—especially if you are traveling a significant distance to view the property. Fixtures and fittings not explicitly mentioned are subject to agreement with the seller.
The copyright and all other intellectual property rights on this site, including marketing materials, trademarks, service marks, trade names, text, graphics, code, files, and links, are owned by Luke Miller & Associates. All rights are reserved.
